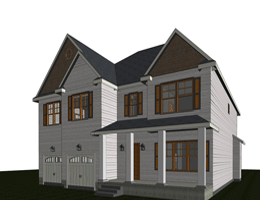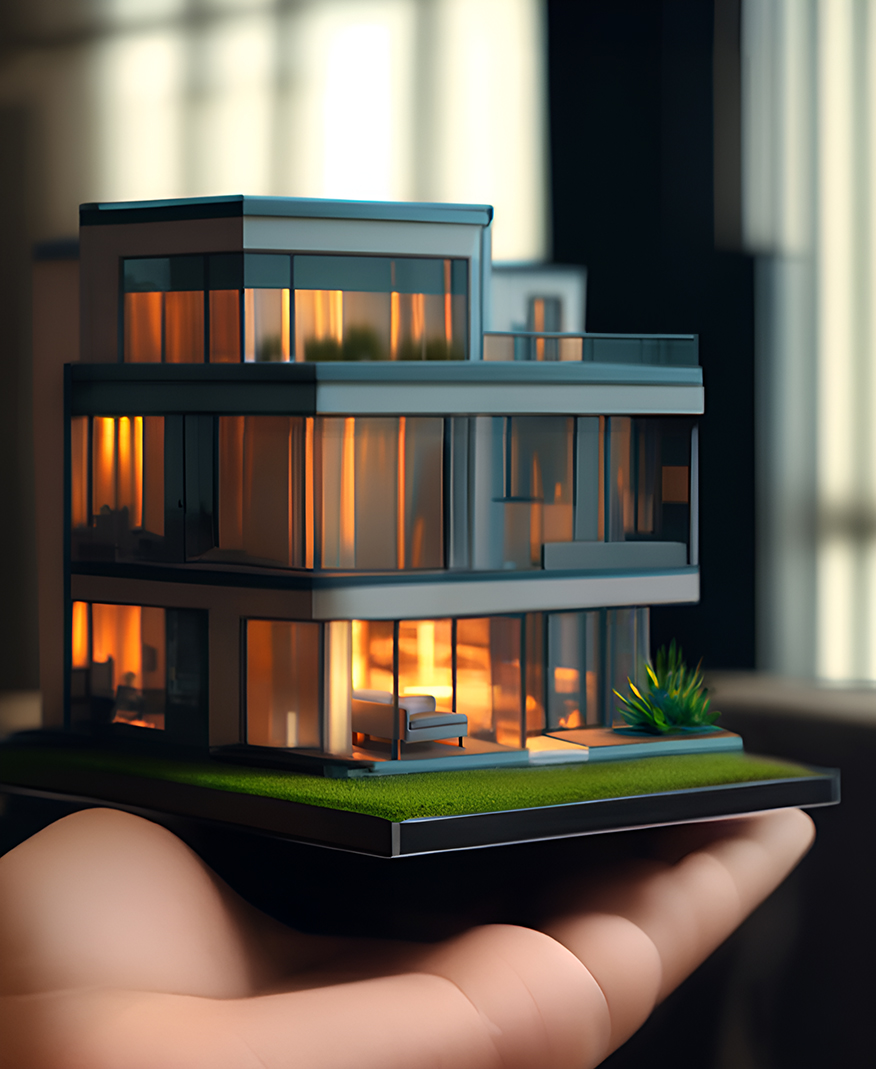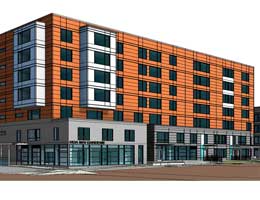Retail Space Planning to have Cutting Edge in the Cut-Throat Competition (Part – 4)
Posted on : Jan 26, 2022
In continuation with our previous blog, we have discussed on the first types of store layout of more asymmetric Free-Flow Design. In this blow we ‘ll discuss more on the symmetrical layouts options available to the retailers. First such symmetrical store layout option is simpler and straight forward Grid Layout.
Grid Layout: As the very name suggest it’s the layout or structure one would find in the form of Grid or Grid Lines. The overall structure is very simple with the display racks being arranged parallel to each other in a grid like formation. Best of the such layout is that it uses the overall space to the maximum utilisation as in such layouts event the walls and corners become part of the grid structure. Unlike Free-flow structure where the layout is used to display more speciality product or merchandise in Grid layout its more me-too kind of products with higher volume that gets displayed and sold. By now we are such you would have guess it right, one would find the Grid layout to be very frequently and most commonly used in convenient retail stores, big box stores, grocery stores and more. As the turnover of customers in such stores are high it becomes very convenient for customers to navigate around the store, moreover for retailers as the number of merchandise and categories are on higher side its becomes very easy for them to store and display merchandise category wise in Grid layout structure.
From random floor plans, where customers are free to take or follow any path under Free-Flow and Grid layouts, we ‘ll now move to more direction oriented layout with Loop floor plan.
Loop Floor Layout: Many a time referred to as Racetrack layout, the key objective of Loop-floor layout is to expose the store visitors or potential customer to all the store items on display by creating a more guided path driven viewing experience inside the store. In such kind of layout the border and corner walls are the key display areas and features all the types of wall and shelving merchandise display units; more over as the visitor or the potential customer walks the guided shopping path under the loop-floor layout he/she also gets exposed to other display units / fixtures placed on the path.
While working with many of the leading retailers globally, under our outsource architectural services portfolio either for Interior design jobs or space planning jobs we have also experienced that many a times our esteemed client ask for a combination of either free-flow or grid layouts structure in the centre space of loop layout structure, this enables the display of supporting accessories or the showcase or mannequin units placements, or other creative displays in the centre of the store.
One would find Loop-floor retails layouts more frequently for retail stores selling Kitchen and Home ware, Toys, Personal care products, Cloths, Footware and accessories. We ‘ll be covering rest of similar directional layouts in our next blog.




