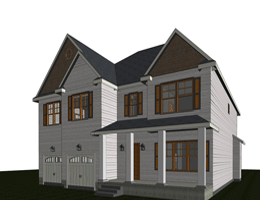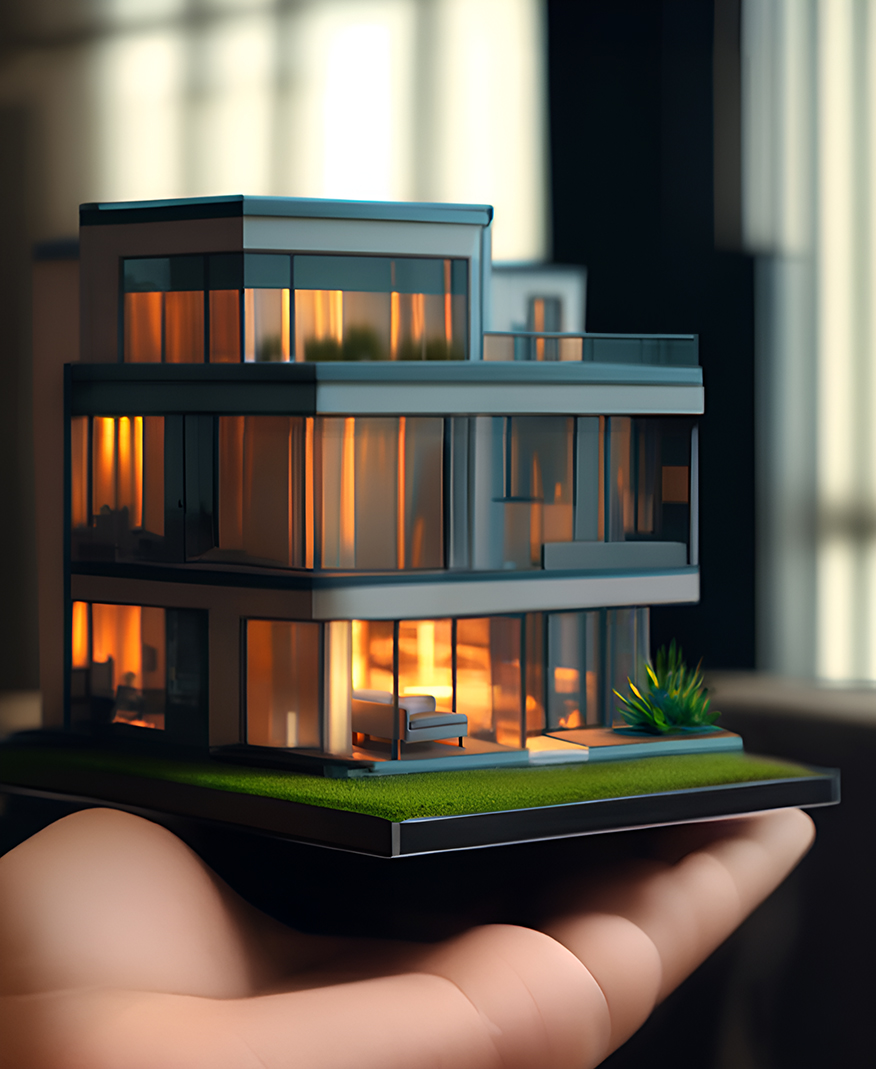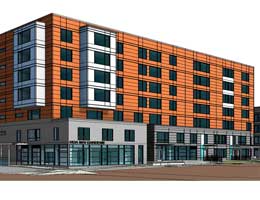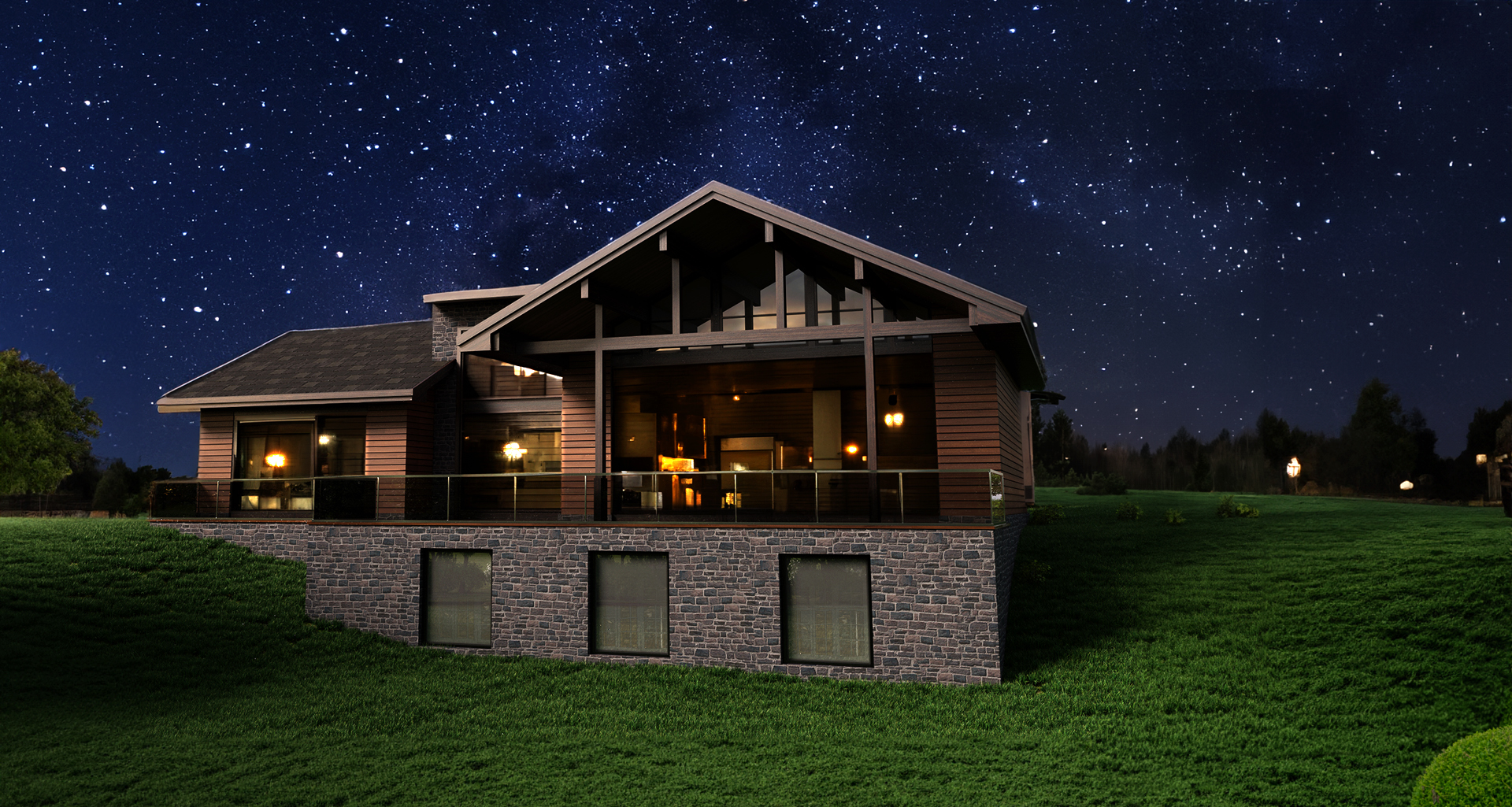Retail Space Planning in Architectural Services
Posted on : May 05, 2023
Are you planning to open a retail store or revamp your existing one? If so, you must know that retail space planning plays a crucial role in attracting and retaining customers. Proper space planning involves creating an attractive, functional, and efficient layout that can maximize your store’s potential.In this article, we’ll guide you through the process of retail space planning and provide you with actionable tips to optimize your store layout for success.
Understanding the Basics of Retail Space Planning
Retail space planning is the process of designing a store layout that effectively showcases products, promotes sales, and enhances the overall customer experience. The layout must be aesthetically pleasing, easy to navigate, and must prioritize customer convenience.
The Importance of Retail Space Planning
Effective retail space planning can significantly impact your business’s success. Here are some reasons why:
Attracts Customers: A well-planned store layout can attract customers and increase foot traffic. When customers feel comfortable and find products easily, they are more likely to make a purchase.
Boosts Sales: An efficient store layout can lead to increased sales. By placing high-margin items in prominent locations and using effective product displays, you can influence customers’ buying behavior and increase sales.
Enhances Customer Experience: A well-designed store layout can make the shopping experience more enjoyable and less stressful for customers. By optimizing the layout, you can make it easy for customers to find what they need, resulting in a positive experience.
The Retail Space Planning Process
To create an effective store layout, you need to follow a structured planning process. Here are the steps involved:
Step 1: Define Your Store’s Purpose and Target Audience
Before you start planning the store layout, you need to identify your store’s purpose and target audience. This information will help you determine the design elements and layout that will best suit your business.
Step 2: Determine the Space Available
Next, you need to measure the available space and determine the store’s size and shape. This information will help you decide how to use the space efficiently.
Step 3: Create a Floor Plan
Once you have the measurements, you can create a floor plan that includes the location of walls, doors, and windows. The floor plan will serve as the blueprint for the store’s layout.
Step 4: Design the Store Layout
With the floor plan in hand, you can start designing the store layout. This involves placing fixtures, displays, and merchandise in a way that optimizes the space and enhances the customer experience.
Step 5: Test and Refine the Layout
After designing the store layout, you need to test it by walking through the store and evaluating the flow, ease of navigation, and overall shopping experience. Based on your observations, you can refine the layout to ensure that it is effective and efficient.
Tips for Retail Space Planning
Now that you know the retail space planning process let’s dive into some actionable tips to help you optimize your store layout for success:
Prioritize Customer Convenience
The customer experience should be at the forefront of your mind when designing a store layout. Ensure that the store layout is easy to navigate, with clear signage, wide aisles, and an intuitive flow.
Use Effective Product Displays
Product displays play a critical role in influencing customer behavior. Use attractive displays that showcase products and draw customers’ attention to key items. Place high-margin items in prominent locations to encourage impulse purchases.
Ensure Adequate Lighting
Proper lighting can enhance the overall shopping experience and create a welcoming atmosphere. Use a mix of ambient and task lighting to highlight products and create a warm and inviting environment.
Create Zones
Group similar products together to create distinct zones within the store. This makes it easy for customers to find what they need and encourages them to explore the store further. Use signage and visual cues to differentiate between different zones.
Consider the Checkout Process
The checkout process can significantly impact the customer experience. Ensure that the checkout area is easy to locate, with ample space for customers to queue. Consider using technology, such as self-checkout kiosks, to speed up the process.
Optimize Traffic Flow
The traffic flow within the store should be intuitive and easy to follow. Use fixtures and displays to guide customers through the store, leading them to key areas and products. Avoid creating dead ends or obstacles that may impede traffic flow.
Emphasize Branding
Your store’s layout should reflect your brand’s personality and values. Use signage, displays, and other visual elements to create a cohesive brand identity that resonates with customers.
Use Technology to Enhance the Experience
Technology can help you create a more engaging and interactive shopping experience. Consider using interactive displays, augmented reality, or other cutting-edge technologies to enhance the customer experience.
Regularly Review and Refine the Layout
Retail space planning is an ongoing process. Regularly review and refine your store’s layout to ensure that it remains effective and efficient. Analyze customer behavior, sales data, and other metrics to identify areas that require improvement.
Conclusion
Retail space planning is a critical aspect of running a successful retail store. By optimizing your store layout, you can attract customers, boost sales, and enhance the overall shopping experience. Follow the structured planning process, prioritize customer convenience, and use effective displays, lighting, and branding to create a store layout that works for your business.




