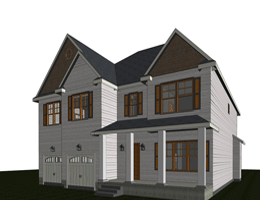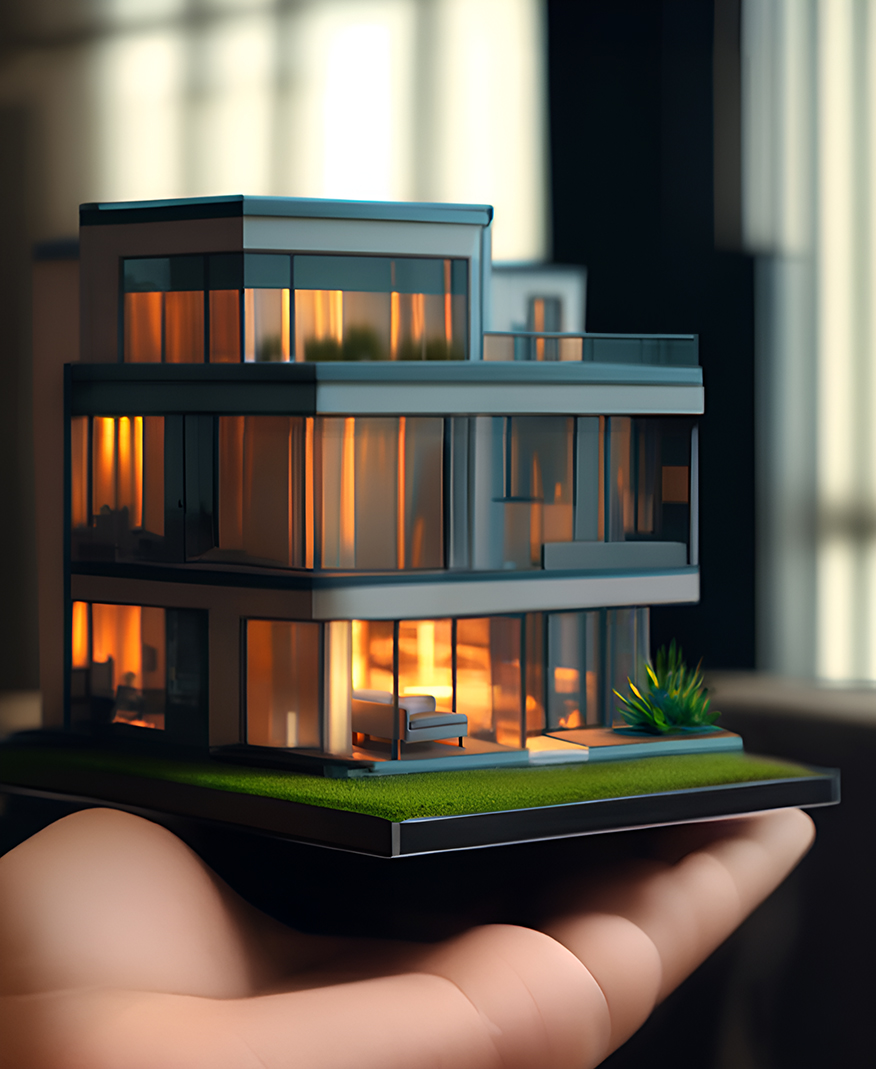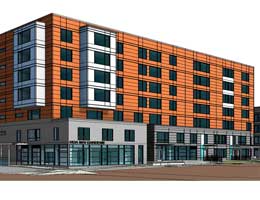IMPORTANCE OF 3D FLOOR PLAN RENDERING IN THE AEC PROJECTS
Posted on : May 25, 2021
In the field of architectural field, 3D floor plan rendering plays an essential role in the setting up effective communication between designers and architects or clients. Traditionally 2D floor plans with its technical components become difficult to read and understand for all stakeholders. Thus 3D floor plans rendering becomes more popular due to its understanding layout and makes overall project more successful and effective construction project. Below mentioned are some of the benefits of 3D floor plan rendering as described:-
- Gives realistic impression – 3D floor plans rendering plays an essential role in the construction project whether its extension or new structure formation. Clients can get clear idea about different views of windows location, entry or exit doors, floor texture or colors along with room shape and overall volume.
- Give view of 360 degree –Using 3D floor rendering gives your clients complete view of 360 degree panoramic view of the spaces where they can easily navigate whenever required. This features of 360 degree view give your real estate clients an opportunity to attract more buyers and investors especially can be used for hotel, restaurant etc. This technology helps in providing your clients complete layout with interior décor with 3D furniture and 3D outdoor drafts.
At C-DESIGN, 3D floor plan rendering technology helps our clients in visualizing floor structure as per their requirements –types of colour, textures, shapes etc that suits wall colour and other related furnishing in the space. Kindly contacts us and get your quote.




