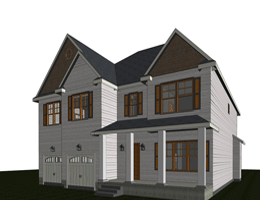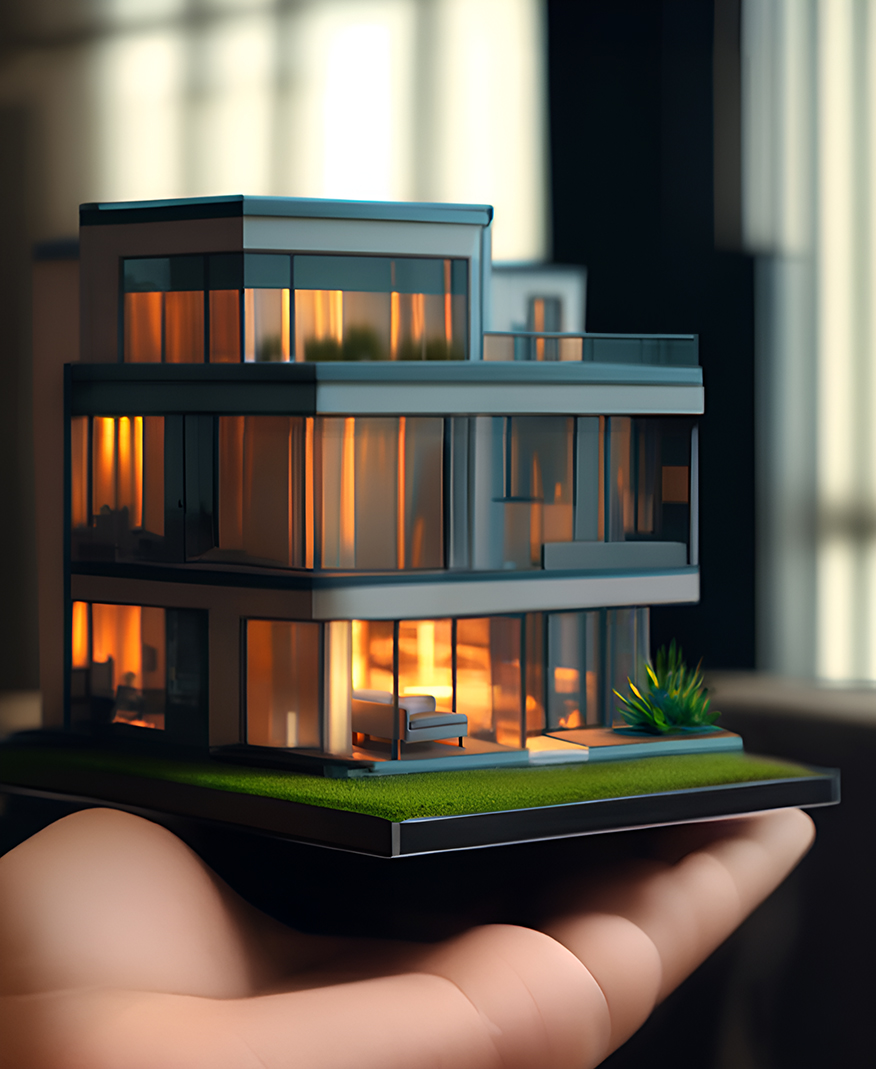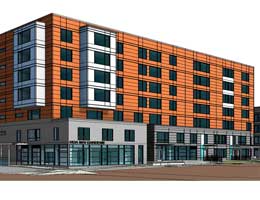Application of 3D Walkthrough in Construction and Architecture Services
Posted on : Dec 04, 2019
One of the leading industries trending the technology advancements in the world is construction and real estate industry. Primarily technology advancements to make architectural services more engaging, cost effective and user or customer centric are encouraging market players to develop and re-develop new and more sophisticated tools. One such technology we have been mastering and catering to our leading global clients as part of outsource architectural services since 2005 is 3D walkthroughs.
We have witnessed a market shift where our leading clients in the real estate and construction industry sell proposed or under construction projects to their esteemed customers using engaging 3D walkthroughs which used to be driven by brochures and physical 3D Models earlier. 3D walkthroughs not only give the perspective of 3D views but with colors and renders creates a surround which enables higher customer confidence in the proposed project and as a result drives selling or investment cycle. Apart from new project the technology also helps in re-designing or re-modeling homes; while it assists in understanding the available spaces and angles it also helps in placing elements visualising interiors while re-modelling the homes.
Understanding the perspective from architects and designers, creating such 3 dimensional visualisations under outsource architectural services helps these industry players to ensure that their customers have better understood the project or re-modelling work under consideration. It also enables them to make any structural or design changes in the model itself rather than getting their hands and pocket dirty while the construction is initiated or ongoing. These 3D walkthrough models also enable architects, engineers, designers and contractors to help their customer visualise space both interior and exterior of the project.





