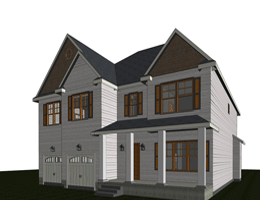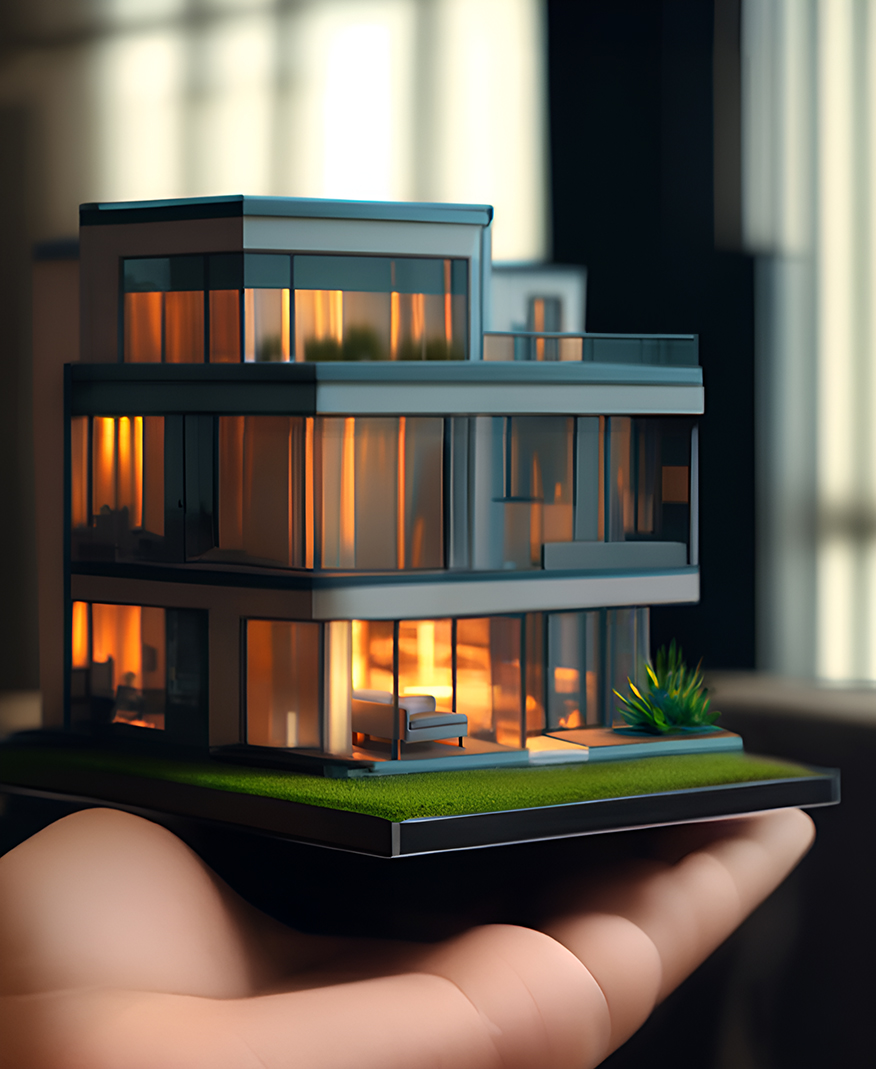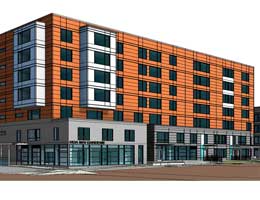FLOOR PLAN DRAFTING HELPS TO SAVE MONEY AND TIME FACTOR
Posted on : Jan 21, 2021
In the field of the AEC industry, Floor plans play quite a crucial role in the formation of the construction projects as they are considered as a dynamic element in the entire set of construction drawings. In a nutshell, it is defined as a scaled diagram of a specific structure or space basically which can be viewed from above forming an orthographic projection. A floor plan helps to save money and time factor as mentioned below:-
Legibility-Floor plans drawing is considered an essential factor in each phase of construction which is based on finely detailed plans made by subcontractors and contractors. E.G an electrical contractor becomes aware of working plumbing areas so that their paths do not get accidentally crossed. Therefore contractors should be understood and interpret the drafting work of floor plans with detailed information so as to avoid extra charges and delays.
Enhances accuracy-In the floor plan drafting, small detailed information plays a major role as a minute mistake in it can cause major issues and delays in the overall completion of the entire construction project. In the final making of accurate floor plans, every factor of maintenance and construction plays a major role. For e.g. Bedroom wall thickness will be different from bathroom drywall. And thus any differences caught in this planning stage will be of utmost importance as compared to the final construction documentation phase. And therefore floor plans should be meticulously drawn and revised more precisely so as to avoid any delays or extra cost
Enhance speed factor-This is also an important factor that affects construction projects because floor plan drafting speed plays important role in the design development phase. If any minute changes are required in the floor plan then it can be adjusted quickly and effectively.
3D Floor plans play a significant role in delivering the real feel of the architecture and whereby give clients a better understanding of textures, color, scale, and other space details. At C-Design we help our customers in providing a detailed architectural floor plan for civil engineers, architects, construction companies and real estate companies, etc with a team of dedicated and professional experts having sound knowledge in their domain. We provide numerous benefits of using 3D floor plan conversion as a design file in JPG, PDF, and PNG formats. Get your 3d photo realistic floor plan with personalised color preference and branding as per your business needs.




