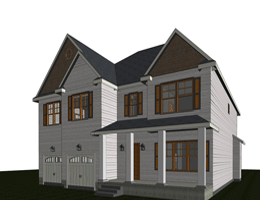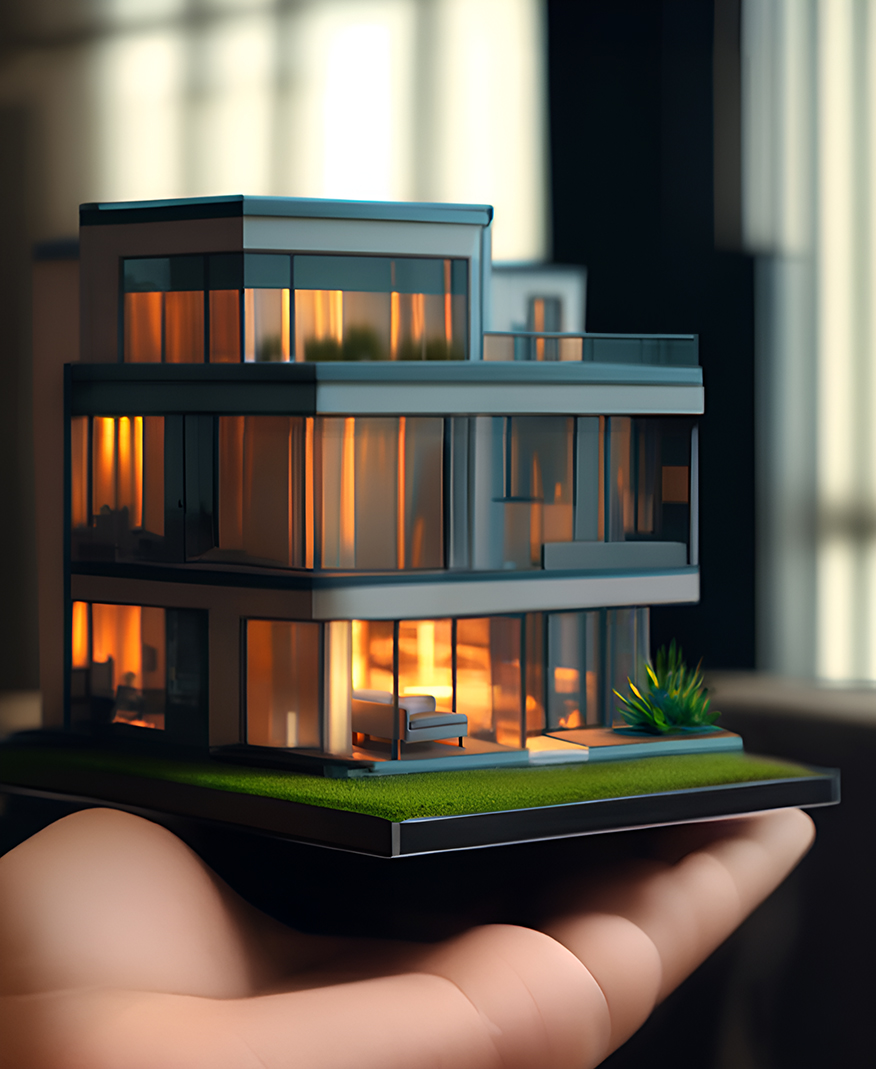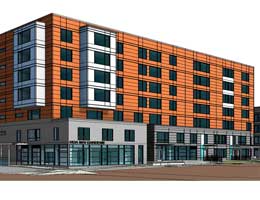Crucial points to be considered for the precise Shop Drawings
Posted on : Feb 14, 2020
In a Construction industry, Autodesk Revit is considered as one of the crucial software which helps in creating precise cost estimation and devises relevant construction schedule and shop drawings. One of the biggest advantages of Revit software is its flexibility and surplus of tools and intelligent objects and that why it’s considered as one of the latest professional tools which help in creating reliable shop drawings. Shop drawings are basically prepared by suppliers, contractors, manufacturers, subcontractors, fabricators, etc for elements like plumbing, electrical and data layout, duct work, lifts, windows, cabinets, building services equipment and so on.
In the AEC industry Revit software has changed the entire scope of the design and drafting field whereby different services like BIM, MEP (Mechanical, Electrical, and Plumbing), Architectural, and Structural are driven single-handedly by it. Revit is a globally recognised tool that works as an integral part of BIM services and helps in proper coordination among all types of 3D /2D models. AT C-DESIGN, our Revit modelers and engineers very well understand our client’s specific designing requirements whether its residential, commercial, educational, corporate, hospitality, institutional, retail, healthcare or even defence-related.
Basic tips to create precise shop drawings in Revit Software:-
Always make sure to start with basic correctly. Before beginning the process of designing and drafting, Revit assembly codes configuration becomes necessary. It becomes essentially effective to match Revit assembly codes with all the elements of your content plan for a smooth kick start of your project.
Secondly, add height and weight parameters to all your components. Even if you are working not on the Revit Parametric family, then also add these parameters especially during designing custom windows and doors.
Thirdly, give extra focus on walls so that wall onsets comply with the design intent. Whenever you want to embed walls in your shop drawings, always add all relevant information like designation, and category names to all the walls so as to differentiate between different types of walls in the drawings.
Revit beam family for making custom beams-It’s advisable to have Revit bean families for creating custom beans so as to create effective shop drawings.





