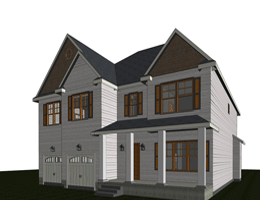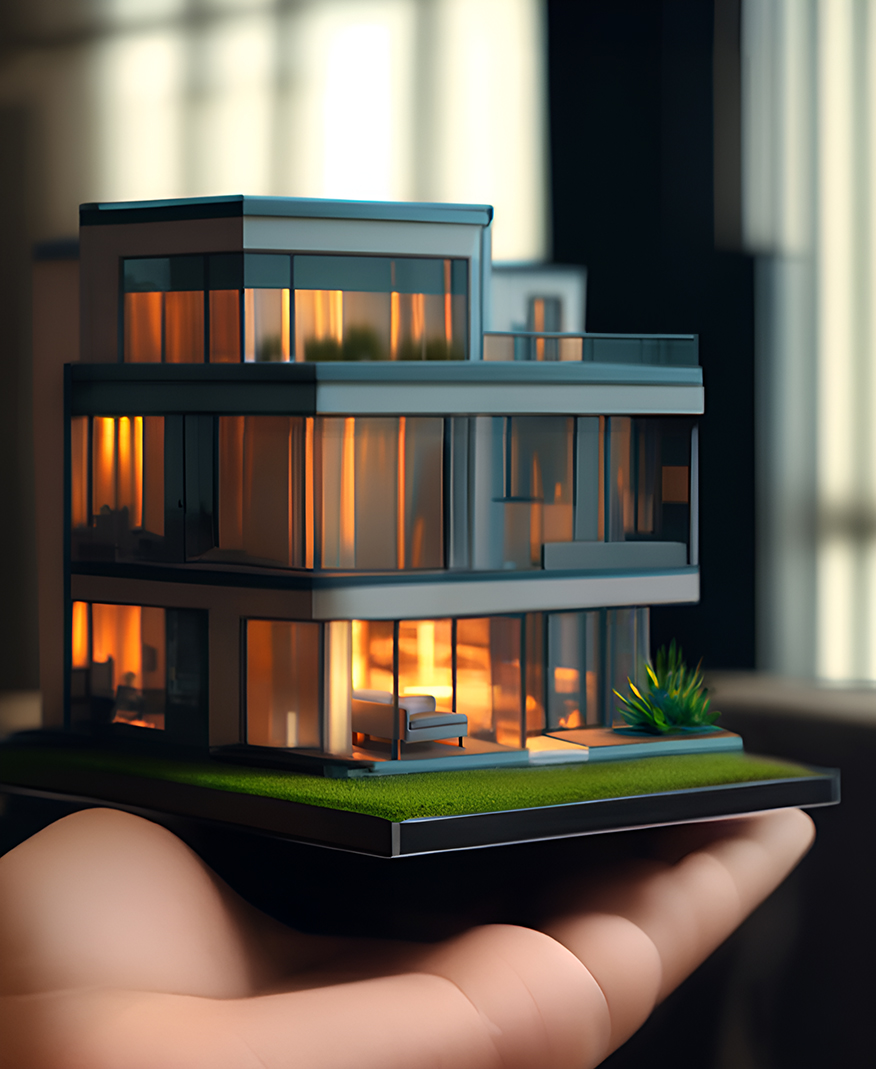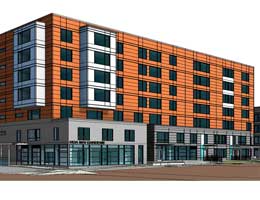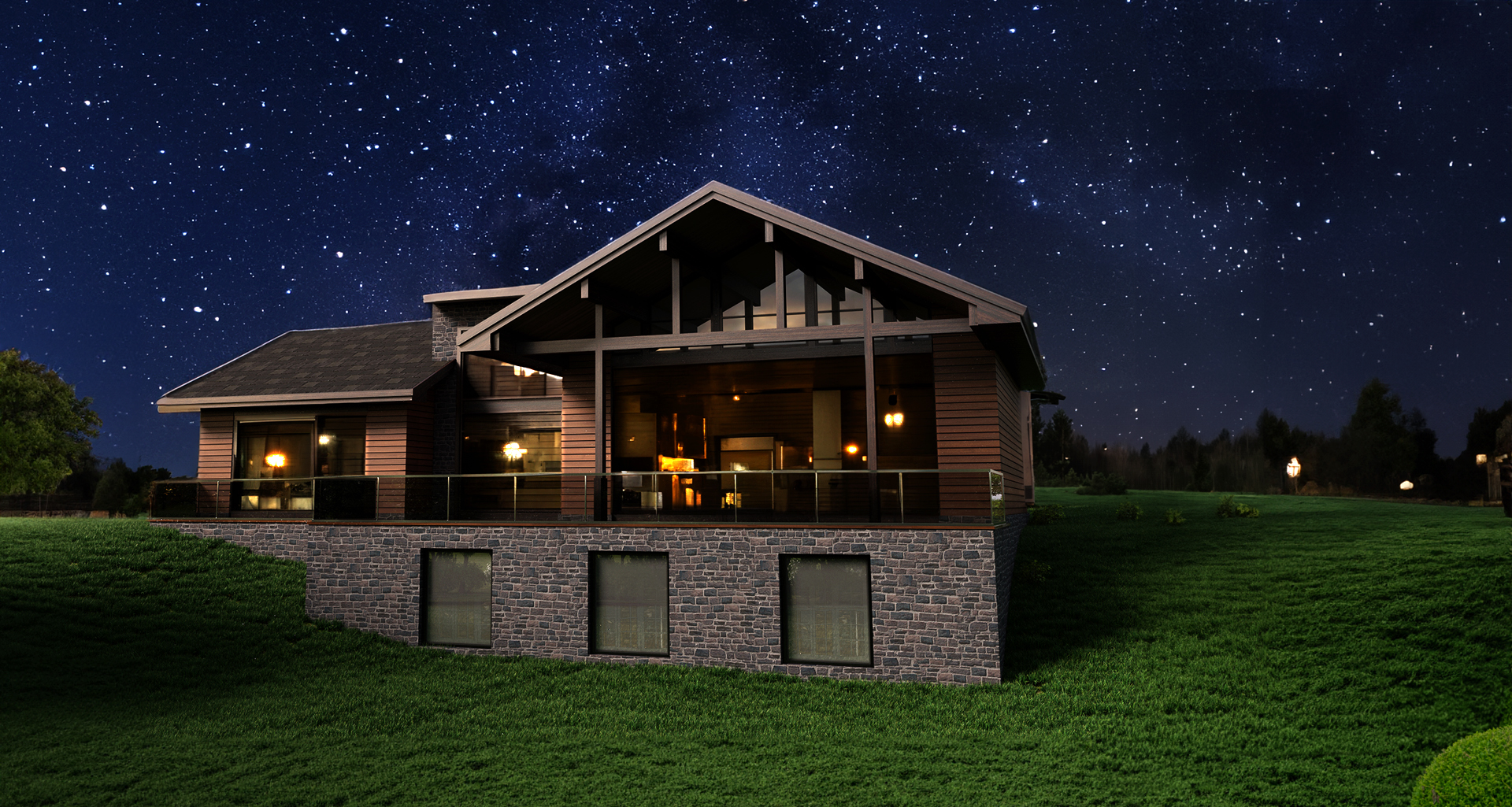BIM SOLUTIONS FOR RESIDENTIAL BUILDINGS
Posted on : Feb 03, 2021
At C-DESIGN we partner with real estate and property developers so as to create effective and efficient residential building designs through BIM implementation. In today’s time, due to ever-increasing population growth, it becomes necessary to design and develop residential buildings that become sustainable and as per future needs. With the help of the latest technologies like CAD, Revit, BIM, CAE we help construction firms and builders of duplexes, co-ops, residential apartments, townhouses, etc to create better living spaces for communities. Our design and engineering team supports the manufacturing of building products like windows, facades, doors, sheet metal components, roofing etc .2D fabrication drawings, animation and digital 3D models for clear and impactful design communication for manufacturing units. Below mentioned are some of the residential building designs services which we offer:-
A) BIM services-We offer data-rich BIM services for enhanced interdisciplinary coordination and pre-construction visualisation. This service helps to visualise building construct ability before the beginning construction process.
B) 3D Visualisation-We partner with interior designers, design consultants, architectural firms, product manufacturers so as to develop architectural 3D rendering using various latest technology like Revit,3Ds MAX, V-Ray etc
C) Steel detailing-We offer high-quality steel detailing services to fabricators, structural engineers, steel erectors etc for making superior construction quality of bridges, buildings and other structures.
D) Shop drawings-Our shop drawing experts’ works in collaboration with furniture manufacturer and mill work companies so as to cater to different design needs for windows, doors, cabinets etc.




