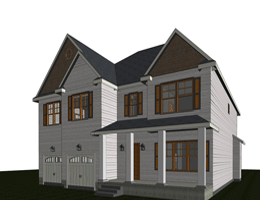Major advantages of MEP shop drawings
Posted on : Feb 12, 2020
MEP stands for Mechanical, Electrical, and Plumbing which are considered as the backbone of any architectural construction industry. These essential components are majorly planned by contractors or designers during the construction designing stage. However any minute inaccuracy in MEP shop drawings may lead to building with damaged electrical or plumbing facility, inappropriate ventilation facility, unbalanced escalator or inefficient air conditioning. Therefore rightly said that MEP drawings add harmony to construction drawings set which are specifically used by professional engineers or contractors to identify any flaws before construction begins.
Mechanical Shop Drawings –HVAC (Heating, Ventilation, and Air conditioning) component plays an important role in MEP drawings which includes air-handling components, fabricating ducts, customised piping links, etc. It also represents infrastructure basics, escalators, lifts and even sometimes industrial machine elements.
Electrical Shop Drawings-They represent electrical components like control panel, power distribution channel, communication and information systems, security system, exterior and interior lightings. Because of detailed electrical shop drawings, contractors can have a perfect layout of different electrical and mechanical units to be placed.
Plumbing Shop Drawings-It includes drawings related to garbage, drainage, waste carriers, piping systems. It also represent air and fuel transport for fuel gas, portable /non-portable water supply, cooling /heating, and waste removal process.MEP drawings not only ensure proper consistency among different MEP interrelated components but also detect if any potential flaws arise before time.
Advantageous of MEP drawings are:-
A) Quick look overbuild in documentation-Through MEP drawings, if any potential flaw arises in between the construction process, then your contractor can directly refer those documents and can locate the exact problem thereby fixing it. Also if in any case any parts /elements are found missing or in a damaged condition then your contractor can easily find its substitute after referring those drawings sets.
B) Creates Uniformity across the products-MEP drawings helps in gaining homogeny among different construction phases involved and also ensures that your products are adhering to set industrial standards; which help in gaining successful permits or construction licenses.
C) An exact representation of design drawings and related assemblies –Because of MEP drawings, the precise outline of the final assembly of products representing their dimensions, cable/piping links, accessories, and weights are shown and thus contractors can have a clear picture about the future look of construction design /supply process.
D) Cost-Effective and reduces time factor-In the construction industry, it becomes essential to have a tab on the cost factor, especially for MEP elements. Most importantly it becomes essential to estimate the cost of materials, installation and assembly cost, elements cost, and beforehand construction project begins so as to prevent overstocking and unnecessary wastages.
E) Flexible in sharing and training –Another advantage of MEP drawings is its accessibility; just one click away on your supplier, contractors and fabricators mobile. Also, you can train your students, professors, young graduates and those who want to take a deep drive in the AEC industry. At C-Design, our efficient and professional CAD experts help engineers, HVAC contractors, consultants, EPC firms to effectively plan and design electromechanical, electrical and plumbing systems across different sectors like a hospital, commercial building complex, educational, residential, industrial properties, etc. We simply need inputs in form of architectural plans, PDF images, electronic images, scanning images, JPEG files, hand-drawn sketches from our clients so as to provide the most efficient and effective MEP drafting and designing services at the competitive rates.





