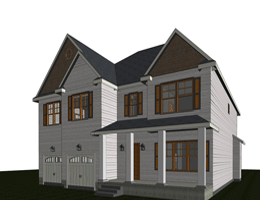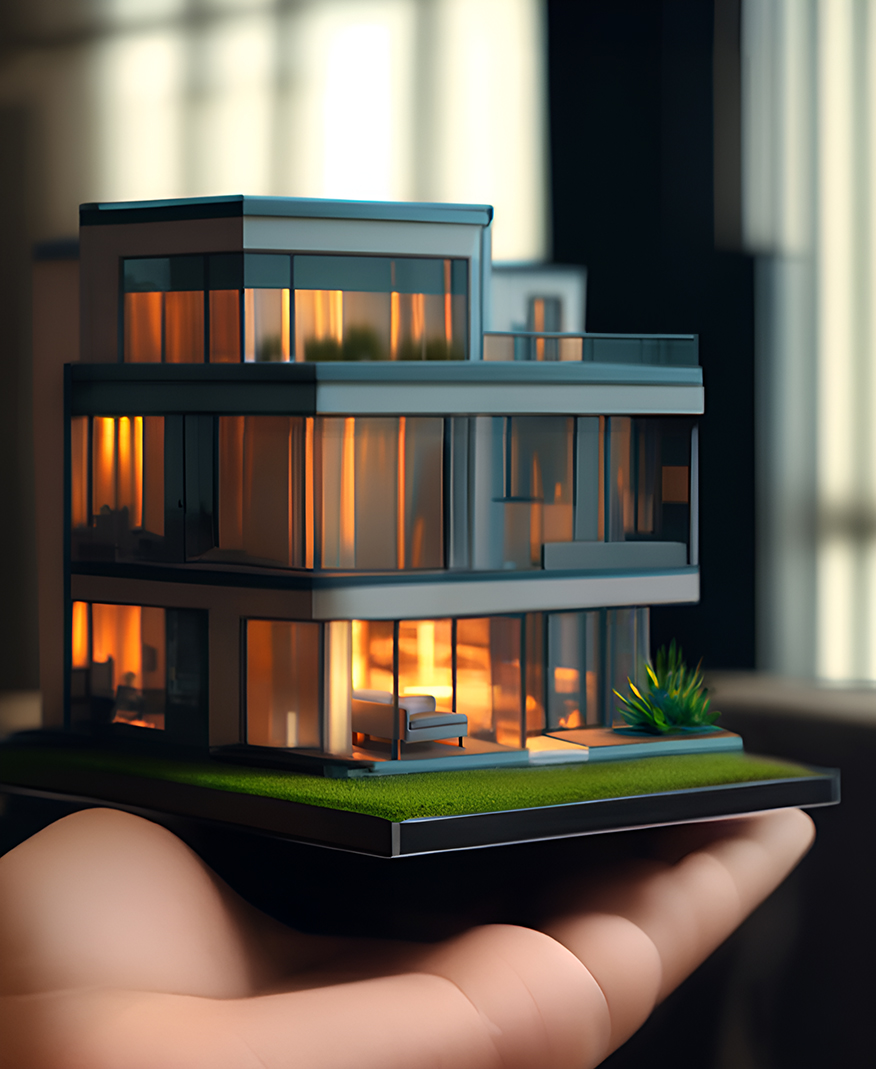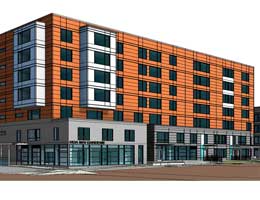ROLE OF ARCHITECTURAL PRESENTATION DRAWINGS IN THE AEC INDUSTRY
Posted on : Mar 18, 2020
Architectural visualisation plays a major role in leveraging the brand’s images. Nowadays, designers, architects or builders prefer certain tools like architectural visualisation which helps in communicating designing ideas and thereby plays major role in the construction process. Because of 3D rendering, and 3d modeling, architecture visualisation is becoming better in the vast sea of the AEC industry. Thus architects can very well show to the world what they can do and even convince their clients in a better way with the help of new architecture presentation drawings techniques. Following mentioned below are different types of architectural presentation techniques:-
1 Interior Experience-Interior rendering and drawings are considered as a pillar for any interior designers and architects. In order to have any photo realism effects, it’s essential to have materiality, lighting, entourage as essential components for any design drawings in the architectural industry.
2) Diagram style-In such type of architectural drawings, systematic collection of strategic diagrams which reveals specific morsels of information, represents in sequence, and ultimately becomes quite easy to understand among designers, builders, architects and even for their clients and customers. These drawings are generally represented with the help of lighting, massing, circulation, zoning data, program, etc
3) Hero shot-Such type of presentation drawings is most used which directly draws user’s attention towards designs and thereby gives them inherent sense of perspective, place, and scale.
4) Animation types-Such type of presentation drawings tools is commonly used by major studios like Dreamworks and Pixels. These presentation tools give their users better ideas about materiality, space, and architectural works in their conceptual format, etc. Nowadays animations and flythroughs are majorly used which gives better, cheaper and photorealism effects.
5) AR and VR-In today’s world of advanced technology, Architectural visualization which brings an explosion of VR and AR is considered as cutting edge modern technology as compared to past expertise.
6) Section perspective-Such type of presentation drawings can give their users detailed information about construction building, and how they will be used/occupied.
7) Sketch-They are considered as the cheapest and quickest way to represent presentation drawings and thus users can very well understand the importance of designs in the professional architectural world.
At C-Design we provide an exceptional level of presentation drawings services with utmost precision and create a faster connection with our clients. Our dedicated team of talented drafters and engineers has sound knowledge and skills to transform our client’s ideas into consistent and reasonable drawings which can thus be used for laying out project and marketing purpose. Contact us anytime and get your quote.




