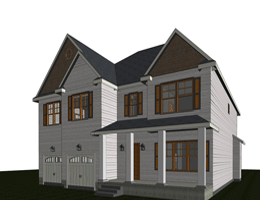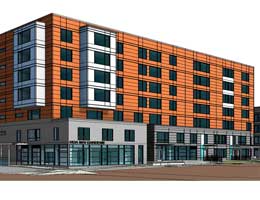POINTS TO REMEMBER WHILE MAKING BIM MODELS
Posted on : Oct 09, 2020
In the field of the AEC industry, BIM modeling services play a major role in providing error-free and faster building process that has the potential to address the old-age industry’s troubles and issues. This new technology is quite comprehensive and helps in improving productivity, controls water pollution, value creation, and reduces major cost and time involved. It involves entire stages of building projects right from conceptualising ideas till the final construction, maintenance, and demolition stage. In order to create successful BIM models, the following points should be considered:-
A)Effective documentation-In the BIM technology, models play a major role as a documentation tool for making plans, sections, elevation,3D views,2D projections, etc speedier and effective. In the earlier time, visualisation was not pertaining to marketing and designing purposes but now it adds an additional factor of visualisation of information in these models.
- B) Process-It represents intelligent data that gets used in the making of building/project life cycle. Below mentioned are its sub-stages –plan, design, build and operate. It helps in creating 3D models that are totally different from traditional methods like CAD. In earlier days, any building plans are often expressed through drawings and blueprints in the form of 2D models. But it makes it very difficult to visualise requirements and dimensions. Then came CAD Technology (Computer-Aided Design) where digitalis visualisation of the model’s height, material, distance, and color have taken place in all sorts of industries that directly support the designing process. Later on, CAD turned into 3D Models and now BIM-where all information gets gathered right from idea conceptualisation to completion.
- C) Collaboration-This is unique features that make BIM technology different from others. In this new age technology, it consists of regular information collections that allow all stakeholders to work in solidity. Anyone involved in the process, even building owners can avail of any information during the entire building life cycle which helps in making correct decisions. Thus it’s considered a significant move from traditional ways of working which helps users to do effective extraction, analysis, visualisation, control, and extrapolation for making smooth and better designing processes.
At C-Design, we require inputs from clients side in form of CAD drawings, rough ideas, images in any formats, 2D files, PDF images, hand-drawn sketches so that output PDF files, 2D or 3D Revit files can be offered at the competitive rates. BIM software proves to be valuable not only to designing engineers but also for consultants, construction builders, cost management and project management fields. We are responsible for providing complete sustainable BIM solutions whether personalised or customised right from schematic designs to construction of documents for different construction companies like retail, industrial, residential, health or education, etc. We are a perfect amalgamation of full domain knowledge, an outstanding experience of more than 15 years with talented professional team of BIM engineers who provide consistent and high-quality services at a global platform. We always look forward to the client’s inputs/inquiries and ready to serve as per their requirements.





