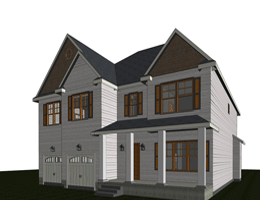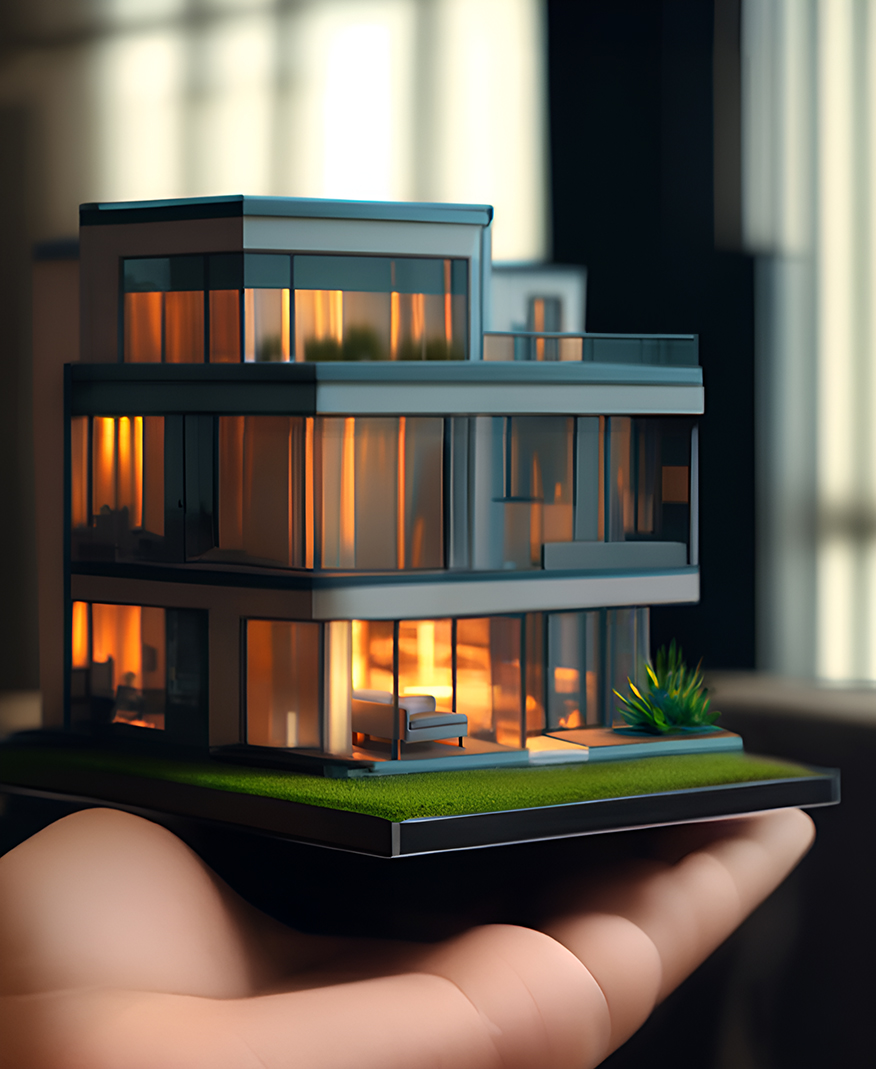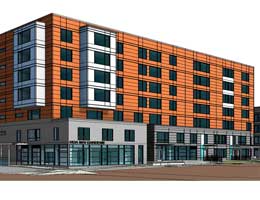Interior Rendering in Outsourcing CAD Works and How It is Useful in Architectural Works
Posted on : Jun 26, 2023
Interior rendering plays a crucial role in the field of architectural works, especially when it comes to outsourcing CAD (Computer-Aided Design) projects. It is a powerful tool that allows architects and designers to visualize and present their interior designs in a realistic and immersive way. In this article, we will explore what interior rendering is, how it is used in outsourcing CAD works, and the benefits it brings to architectural projects.
1. Introduction
In the world of architectural design, interior rendering has revolutionized the way professionals showcase their concepts and ideas. By creating lifelike visualizations of interior spaces, architects can effectively communicate their vision to clients, stakeholders, and construction teams. With the advent of outsourcing CAD works, interior rendering has become even more accessible and beneficial for architectural projects.
2. Understanding Interior Rendering
Interior rendering refers to the process of generating high-quality, photorealistic images or videos that depict the interior spaces of a building. It involves using advanced computer software to create virtual models of rooms, furniture, lighting, materials, and textures. By applying realistic lighting and shadows, interior rendering aims to simulate the look and feel of a completed space.
3. The Process of Interior Rendering
Interior rendering typically involves several stages. First, the CAD files or architectural drawings are imported into rendering software. Then, the virtual interior space is created, including walls, floors, ceilings, and other structural elements. Next, furniture, fixtures, and decorative elements are added to enhance the visual representation. Lighting is carefully set up to create the desired ambiance, and materials and textures are applied to surfaces to achieve a realistic look. Finally, the rendering software processes the scene and produces the final images or videos.
4. Benefits of Interior Rendering in Architectural Works
4.1 Enhancing Visualization and Presentation
Interior rendering brings designs to life, allowing clients and stakeholders to visualize the final result before construction begins. By presenting detailed and realistic renderings, architects can effectively convey their ideas and ensure a clear understanding of the project’s aesthetics, functionality, and spatial arrangement.
4.2 Efficient Communication and Collaboration
Interior renderings act as a common visual language that bridges the gap between architects, designers, clients, and contractors. Through realistic representations, all parties involved can easily communicate and collaborate, providing feedback and making informed decisions based on a shared understanding of the design.
4.3 Cost and Time Savings
By utilizing interior rendering, architects can identify potential design flaws and make necessary adjustments early in the process. This helps avoid costly modifications during construction and reduces the risk of rework, saving both time and money. Additionally, interior renderings enable clients to make informed choices, minimizing the need for design revisions down the line.
4.4 Improved Decision Making
Interior renderings allow clients to explore different design options and evaluate various materials, colors, and lighting scenarios. This helps in making informed decisions about the interior aesthetics and functionality of the space.
4.5 Quality Assurance and Client Satisfaction
Interior rendering plays a vital role in quality assurance. By visualizing the design in a realistic manner, architects can identify potential issues and make necessary adjustments to ensure a seamless and well-executed project. This level of attention to detail enhances client satisfaction, as they can see a clear representation of their desired space before it is built.
5. The Role of Outsourcing in Interior Rendering
Outsourcing CAD works, including interior rendering, has become increasingly popular in the architectural industry. It offers several advantages, such as access to a talented pool of professionals with expertise in rendering software and techniques. Outsourcing provides cost-effective solutions and allows architects to focus on their core competencies while leaving the rendering tasks to skilled professionals.
6. Choosing the Right Outsourcing Partner
When outsourcing interior rendering for architectural projects, it is crucial to choose the right partner. Look for a company or individual with a proven track record in delivering high-quality renderings, a strong portfolio, and positive client testimonials. Effective communication, adherence to deadlines, and the ability to understand and translate design concepts accurately are also important factors to consider.
7. Challenges and Considerations
While interior rendering in outsourcing CAD works offers numerous benefits, there are also challenges to be aware of. Ensuring clear and concise communication with the outsourcing partner is essential to avoid any misunderstandings or discrepancies in the final deliverables. It is also crucial to protect intellectual property and confidentiality by signing appropriate agreements and maintaining data security measures.
8. Conclusion
Interior rendering is a powerful tool that enhances the visualization, communication, and decision-making processes in architectural works. By leveraging the capabilities of outsourcing CAD works, architects can access expert rendering services, save time and costs, and improve client satisfaction. The realistic representations provided by interior rendering contribute to the success of architectural projects by ensuring clarity, accuracy, and alignment among all stakeholders. Interior rendering in outsourcing CAD works is a valuable asset for architectural projects. It enables architects to present their designs realistically, collaborate effectively, save time and costs, and ultimately deliver client satisfaction. By leveraging the expertise of outsourcing partners, architects can harness the power of interior rendering to elevate their projects to new heights.




