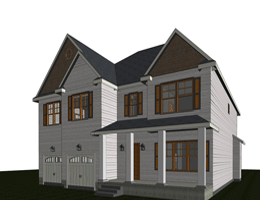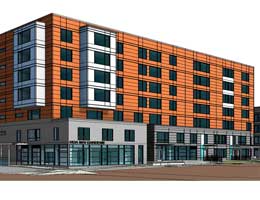Enhancing Architectural Design with Revit Modeling Services
Posted on : Sep 05, 2023
In the fast-paced world of architecture and design, staying ahead of the competition requires cutting-edge tools and technologies. Revit modeling services have emerged as a game-changer, allowing architects and design professionals to create stunning 3D models that not only streamline the design process but also elevate the overall quality of their projects. In this article, we’ll delve into the world of Revit modeling services and explore how they can revolutionize architectural design.
Introduction
Revit modeling services have transformed the way architects and designers approach their projects. With its ability to create detailed 3D models and integrate data seamlessly, Revit has become an indispensable tool in the world of architecture.
What is Revit Modeling?
Revit modeling is a process that involves using Autodesk Revit software to create detailed and accurate 3D models of buildings and structures. These models are not just visual representations but contain essential data that can be used throughout the project’s lifecycle.
The Advantages of Revit Modeling Services
3.1 Streamlined Design Workflow
One of the primary benefits of using Revit modeling services is the streamlined design workflow. Design changes can be made in real-time, and the software updates all relevant elements automatically.
3.2 Improved Collaboration
Revit allows multiple team members to work on the same project simultaneously. This fosters collaboration, reduces errors, and ensures that everyone is working with the most up-to-date information.
3.3 Accurate Cost Estimations
With detailed 3D models and integrated data, architects and designers can make more accurate cost estimations, helping clients stay within budget.
How Revit Modeling Works
4.1 Building Information Modeling (BIM)
Revit modeling is based on Building Information Modeling (BIM), which means that it goes beyond 3D visuals. BIM includes data about materials, quantities, and more.
4.2 Creating 3D Models
Design professionals use Revit to create 3D models of buildings, including walls, floors, roofs, and interior elements.
4.3 Data Integration
Revit allows for the integration of various data sources, ensuring that the model is always up-to-date and accurate.
Revit Modeling in Architectural Design
5.1 Conceptual Design
During the conceptual design phase, architects can quickly create and modify 3D models to explore different design options.
5.2 Detailed Planning
Revit’s precision and accuracy make it ideal for detailed planning, ensuring that every element fits perfectly.
5.3 Visualization
The 3D models created with Revit provide realistic visualizations, helping clients and stakeholders better understand the project.
Revit Modeling Services vs. Traditional Methods
Revit modeling services have several advantages over traditional design methods, including speed, accuracy, and collaboration capabilities.
Choosing the Right Revit Modeling Service Provider
Selecting the right service provider is crucial. Look for experience, expertise, and a portfolio of successful projects.
Case Studies
8.1 Residential Architecture
Explore how Revit modeling services have transformed the world of residential architecture.
8.2 Commercial Architecture
Learn how commercial architects leverage Revit for more efficient design and planning.
8.3 Interior Design
Discover how interior designers use Revit to create stunning and functional spaces.
Common Challenges and Solutions
9.1 Learning Curve
While powerful, Revit has a learning curve. Consider training programs to ensure your team’s proficiency.
9.2 Data Security
Protecting sensitive project data is crucial. Invest in robust cybersecurity measures.
9.3 Software Updates
Stay up-to-date with the latest software updates to access new features and improvements.
Future Trends in Revit Modeling
The future of Revit modeling is promising, with advancements in AI, automation, and augmented reality integration on the horizon.
Conclusion
Revit modeling services have revolutionized architectural design. They offer efficiency, accuracy, and collaboration capabilities that are unmatched by traditional methods. Embrace the future of architecture with Revit modeling.
FAQs
What is the cost of Revit modeling services?
The cost varies depending on the complexity of the project and the service provider. It’s best to request a quote based on your specific needs.
Is Revit suitable for small-scale projects?
Yes, Revit can be used for small-scale projects, and its benefits are not limited to large-scale developments.
Can Revit models be easily shared with clients?
Yes, Revit models can be shared with clients for review and feedback, enhancing communication.
Is training required to use Revit effectively?
Yes, training is recommended to make the most of Revit’s capabilities. Many training programs are available.
Are there any limitations to Revit modeling services?
While powerful, Revit may have limitations for extremely complex and unconventional designs. Discuss your project’s specifics with a service provider.




