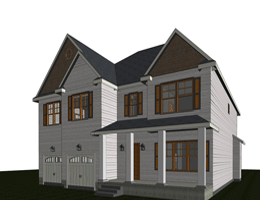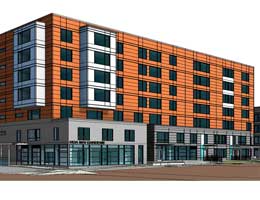CHALLENGES OF AS-BUILT DRAWINGS IN THE CONSTRUCTION PROJECTS
Posted on : Mar 19, 2021
In the Construction project, As-Built drawings play an essential role in successful project completion. They have basically revised drawings created and submitted by the contractor after construction work gets finished. Thus they look like the exact rendering of the building project with minute details like dimensions, shape, and precise location should be documented once they differ as compared from original drawings. Basically, architects and design engineers are highly qualified in creating original plans and final as-build drawings but with little involvement in day to day construction work. However, contractors play a major role in the accuracy of as-built drawings and provide clear records of minute changes made during different stages of construction projects. Thus it leads to effective visualization and easy error detection which helps in solving the overall problems in advance.
Sometimes as-built drawings exhibit a lack of information or major flaws which could lead to complete disaster in the construction project. As mentioned below are some of them:-
A) Not able to capture a deep level of information
B) Improper kind of documentation
c) 2D Built drawings becomes hard for the team to understand
D) Traditional as-built drawings may lead to inaccuracies and delays
E) Unable to provide photogenic proofs/Drawings as in back up statements
At C-DESIGN, we provide effective and efficient As-Built drawings as we have more than a decade of experience in As-Built engineering which helps to complete your project ahead of schedules and within the stipulated budget.




