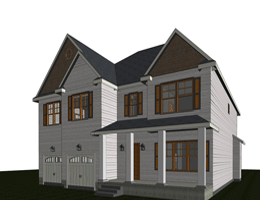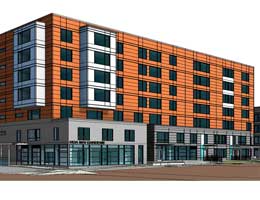Building Design Drawings in Outsource CAD Works
Posted on : May 04, 2023
Building design drawings are detailed plans and technical drawings that outline the construction of a building, including its architecture, engineering, and construction elements. These drawings are essential for a successful construction project as they provide the necessary information for builders, contractors, and engineers to execute the project accurately.
In recent years, outsourcing CAD work has become a popular solution for architects and engineers who need high-quality building design drawings. Outsourcing CAD work provides several benefits, including reduced costs, increased efficiency, and access to skilled professionals. However, there are also challenges to outsourcing CAD work that must be considered before making the decision
In this article, we will explore the benefits and challenges of outsourcing CAD work for building design drawings, best practices for managing the process, and how to find the right outsourcing partner.
Understanding Building Design Drawings
Building design drawings are the detailed plans that architects and engineers use to communicate their design to contractors, builders, and other stakeholders. These drawings include floor plans, elevations, sections, details, and schedules, among others.
The information included in building design drawings is crucial for the construction team to ensure the project is executed accurately. For example, a floor plan shows the layout of the building, including walls, doors, and windows. An elevation drawing shows the exterior of the building and its features such as rooflines, materials, and finishes.
Building design drawings are created using CAD (Computer-Aided Design) software, which allows architects and engineers to create accurate, detailed, and complex designs. CAD software enables designers to create 2D and 3D models of buildings and produce precise measurements, annotations, and notes.
Benefits of Outsourcing CAD Work
Outsourcing CAD work provides several benefits for architects and engineers, including:
Reduced Costs: Outsourcing CAD work can significantly reduce the costs of creating building design drawings. Outsourcing partners typically offer lower labor costs, allowing architects and engineers to reduce their overheads and increase their profit margins.
Increased Efficiency: Outsourcing CAD work enables architects and engineers to focus on their core competencies, such as design and project management. By outsourcing the CAD work, they can save time and increase their efficiency.
Access to Skilled Professionals: Outsourcing CAD work provides access to skilled professionals who have experience in creating high-quality building design drawings. This enables architects and engineers to create more complex and detailed designs that they may not have been able to do in-house.
Scalability: Outsourcing CAD work enables architects and engineers to scale their business without having to invest in additional resources. They can outsource their CAD work to meet the demand for their services without having to hire additional staff.
Finding the Right Outsource CAD Work Partner
Finding the right outsourcing partner is critical to the success of the project. Here are some tips for finding the right outsourcing partner:
Look for Experience: Look for an outsourcing partner who has experience in creating building design drawings. They should have a portfolio of successful projects that demonstrate their skills and experience.
Check for Quality: Check for the quality of the outsourcing partner’s work. They should have a reputation for delivering high-quality CAD drawings consistently.
Communication Skills: Communication is critical in outsourcing CAD work. The outsourcing partner should have excellent communication skills and be able to communicate effectively in English.
Data Security: Data security is essential when outsourcing CAD work. The outsourcing partner should have robust security measures in place to protect sensitive data.
Cost: Cost is a significant factor to consider when outsourcing CAD work. The outsourcing partner should offer competitive pricing that fits within the client’s budget.
Managing the Outsource CAD Work Process
Managing the outsource CAD work process is critical to ensure that the project is executed successfully. Here are some tips for managing the process:
Set Clear Expectations: Set clear expectations for the project, including timelines, project requirements, and quality standards.
Communicate Effectively: Establish clear communication channels and communicate frequently with the outsourcing partner to ensure that the project is on track.
Establish Quality Control Processes: Establish quality control processes to ensure that the CAD drawings meet the client’s expectations.
Review CAD Drawings Regularly: Review the CAD drawings regularly to ensure that they meet the client’s expectations and quality standards.
Address Issues Promptly: Address any issues promptly to prevent them from causing delays or impacting the quality of the project.
Conclusion
Outsourcing CAD work for building design drawings can provide several benefits, including cost savings, access to specialized skills and expertise, and increased efficiency. However, architects and engineers must consider the challenges of outsourcing, including communication, quality control, data security, and turnaround time. To ensure a successful outcome, architects and engineers should follow best practices, such as clearly defining project requirements, selecting a reliable outsourcing partner, establishing effective communication, and establishing quality control processes. By following these best practices and tips for finding and managing the right outsourcing partner, architects and engineers can successfully outsource their CAD work and focus on other critical aspects of the construction project.




