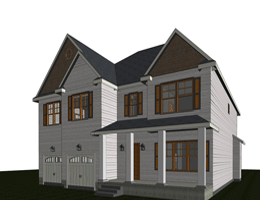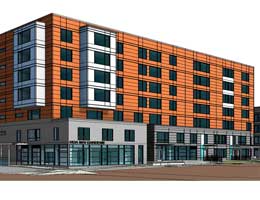Why BIM is the Future of Architecture from Outsourcing CAD Works
Posted on : Jul 12, 2023
In today’s rapidly evolving architectural landscape, Building Information Modeling (BIM) has emerged as a revolutionary technology that promises to reshape the way architects design and construct buildings. With the increasing demand for efficient and sustainable construction practices, BIM offers a wide range of benefits that make it the future of architecture. In this article, we will explore the advantages of BIM and why outsourcing CAD works can further enhance its potential.
Introduction to BIM
BIM is a digital representation of the physical and functional characteristics of a building. It encompasses the entire lifecycle of a structure, from initial design and construction to operation and maintenance. Unlike traditional 2D drawings, BIM incorporates 3D models along with valuable data, enabling architects to visualize and analyze various aspects of a building project.
Streamlining Design and Collaboration
BIM allows architects, engineers, and contractors to work collaboratively on a shared platform. This integrated approach eliminates silos and promotes efficient coordination among different stakeholders. With BIM, architects can easily identify and resolve design clashes, reducing costly errors and rework. The ability to work in real-time and access up-to-date project information improves communication and fosters better decision-making.
Enhanced Visualization and Communication
One of the significant advantages of BIM is its ability to create realistic 3D visualizations of architectural designs. This immersive experience enables clients and stakeholders to grasp the design intent effectively. BIM models can also be used to generate accurate renderings and virtual walkthroughs, giving clients a realistic preview of the final product. Such visualizations enhance communication and help stakeholders make informed decisions.
Improved Efficiency and Cost Savings
BIM streamlines the design and construction processes, resulting in improved efficiency and significant cost savings. With BIM, architects can automate repetitive tasks, such as quantity takeoffs and clash detection, reducing the time required for manual calculations. This automation leads to increased productivity, shorter project timelines, and reduced labor costs. Moreover, the ability to simulate and analyze different design options facilitates informed decision-making, optimizing material usage and reducing waste.
Sustainable Design and Construction
In an era of heightened environmental consciousness, BIM plays a crucial role in promoting sustainable design and construction practices. BIM software enables architects to assess the energy performance and environmental impact of their designs. By simulating various scenarios, architects can optimize energy efficiency, daylighting, and thermal comfort. BIM also facilitates the integration of renewable energy systems and the use of sustainable materials, contributing to greener and more eco-friendly buildings.
Outsourcing CAD Works for Optimal Results
To fully harness the potential of BIM, many architectural firms choose to outsource their CAD works to specialized service providers. Outsourcing CAD works ensures access to a pool of skilled professionals who are well-versed in BIM technologies and workflows. These experts can efficiently handle tasks such as 3D modeling, clash detection, and documentation, freeing up architects’ time to focus on design and innovation. Outsourcing also offers scalability and cost advantages, as firms can scale their workforce based on project requirements without the need for additional overhead costs.
Overcoming Challenges and Limitations
While BIM presents numerous benefits, it also comes with its share of challenges and limitations. One of the key challenges is the need for comprehensive training and upskilling to leverage the full potential of BIM. Additionally, interoperability issues between different BIM software platforms can pose difficulties in collaboration. It is crucial for architects and firms to stay updated with the latest advancements and standards in BIM implementation to overcome these challenges successfully.
Conclusion
BIM is undeniably the future of architecture, offering unparalleled opportunities for improved design, collaboration, and sustainability. By embracing BIM and outsourcing CAD works, architectural firms can streamline their processes, enhance visualization and communication, achieve cost savings, and contribute to a greener built environment. As the architectural industry continues to evolve, BIM will undoubtedly play a pivotal role in shaping its future.
FAQs
Q: How does BIM improve collaboration among stakeholders?
A: BIM provides a shared platform for architects, engineers, and contractors to collaborate, share information, and resolve design clashes in real-time.
Q: Can BIM help reduce construction costs?
A: Yes, BIM’s ability to automate tasks, optimize designs, and reduce errors can lead to significant cost savings during construction.
Q: What are the environmental benefits of using BIM?
A: BIM enables architects to assess energy performance, simulate sustainability measures, and optimize resource usage, resulting in greener buildings.
Q: How can outsourcing CAD works benefit architectural firms?
A: Outsourcing CAD works provides access to skilled professionals, cost advantages, and scalability, allowing firms to focus on design while handling technical tasks efficiently.
Q: What are the key challenges in implementing BIM?
A: Comprehensive training, interoperability issues, and staying updated with BIM standards are some of the challenges faced in BIM implementation.




