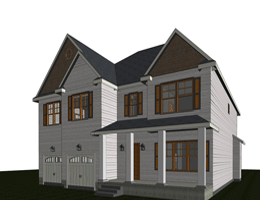WHICH ARE ESSENTIAL ELEMENTS OF CONSTRUCTION DRAWINGS IN THE AEC INDUSTRY?
Posted on : May 10, 2021
In the construction industry, every real estate project passes through a different phase of the design cycle which includes architectural drawings and all necessary specifications required for the building project. Thus construction drawings play an essential role in building the company’s reputation and overall growth. They work as line lines of the construction project which informs about changes in design to on-site workers and builders of the project.
Construction drawings are basically related to written graphical records taken during the design phase. These drawings consist of any information related to changes in building construction designs to on-site workers and builders. Architectural construction drawings consist of following detailed information like
A) Demolition plans
B) MEP details
C) Ceiling plans
D) Elevation and sections
F) Roof plans, foundation and floor plans
G) Structural details
H) Interior details and elevation
I) Schedules
J) Wall section and details
K) Title sheet specification
At the C-DESIGN, we provide effective Construction drawings within the stipulated time frame and allocated budget. Kindly contact us and get your quotes.




