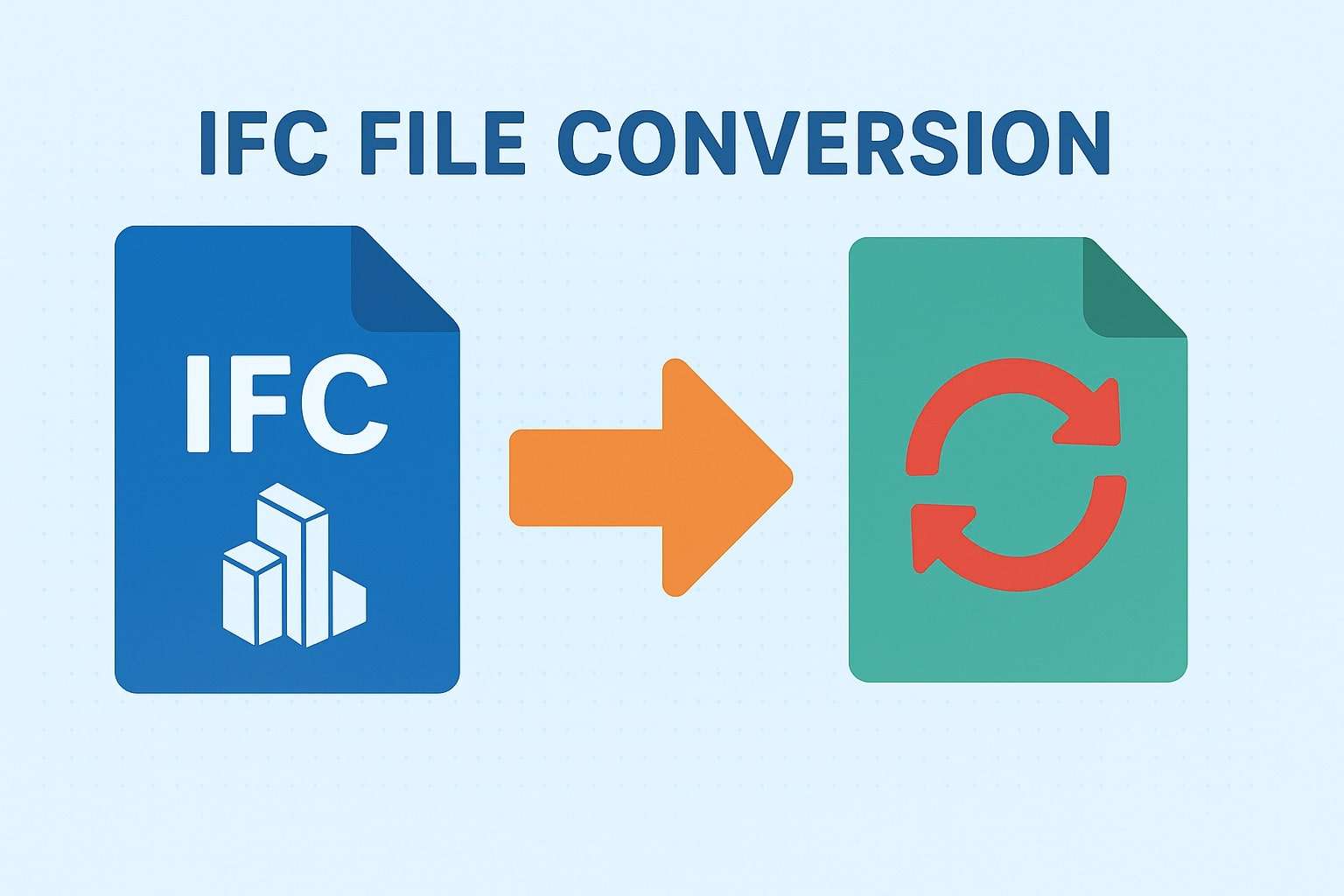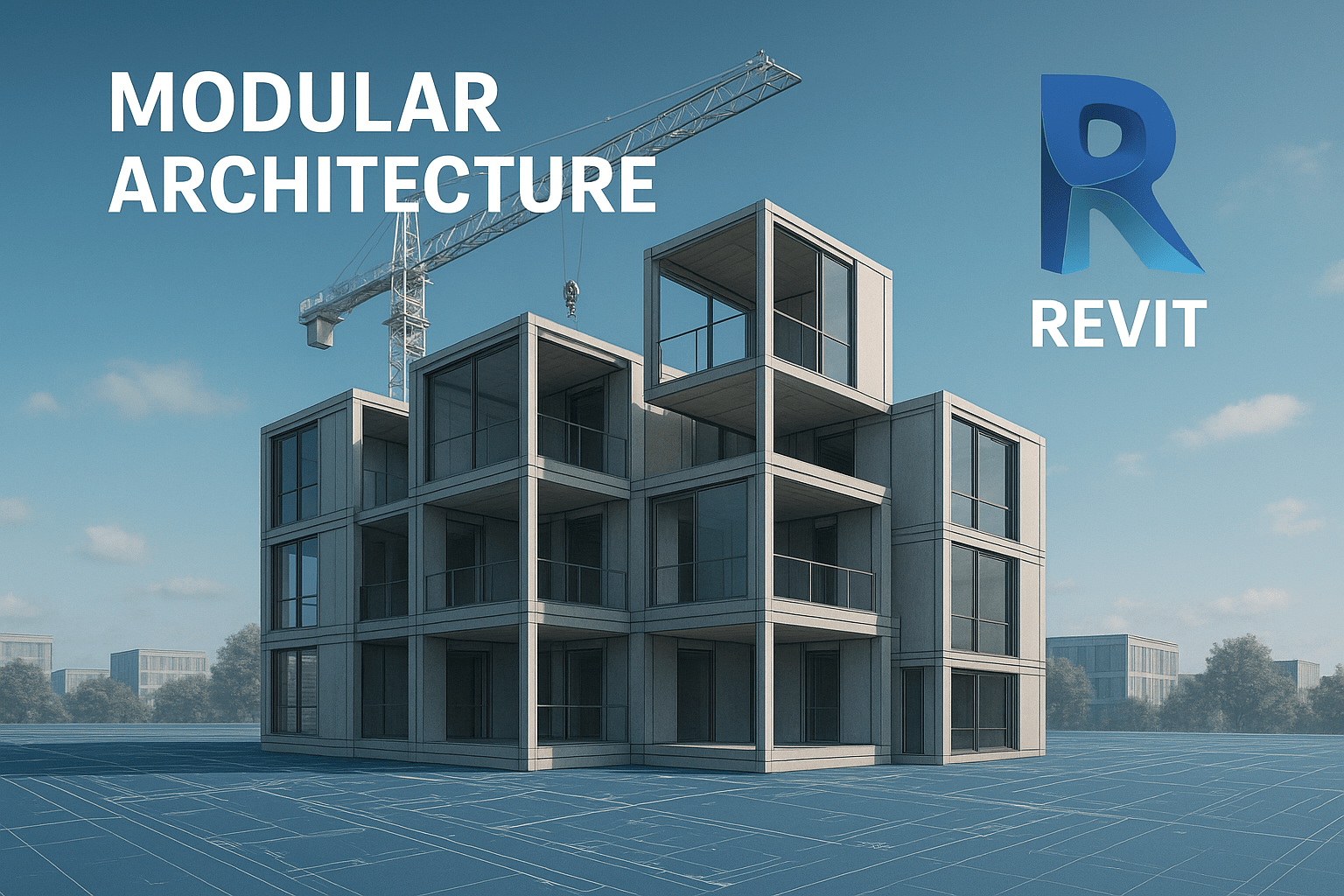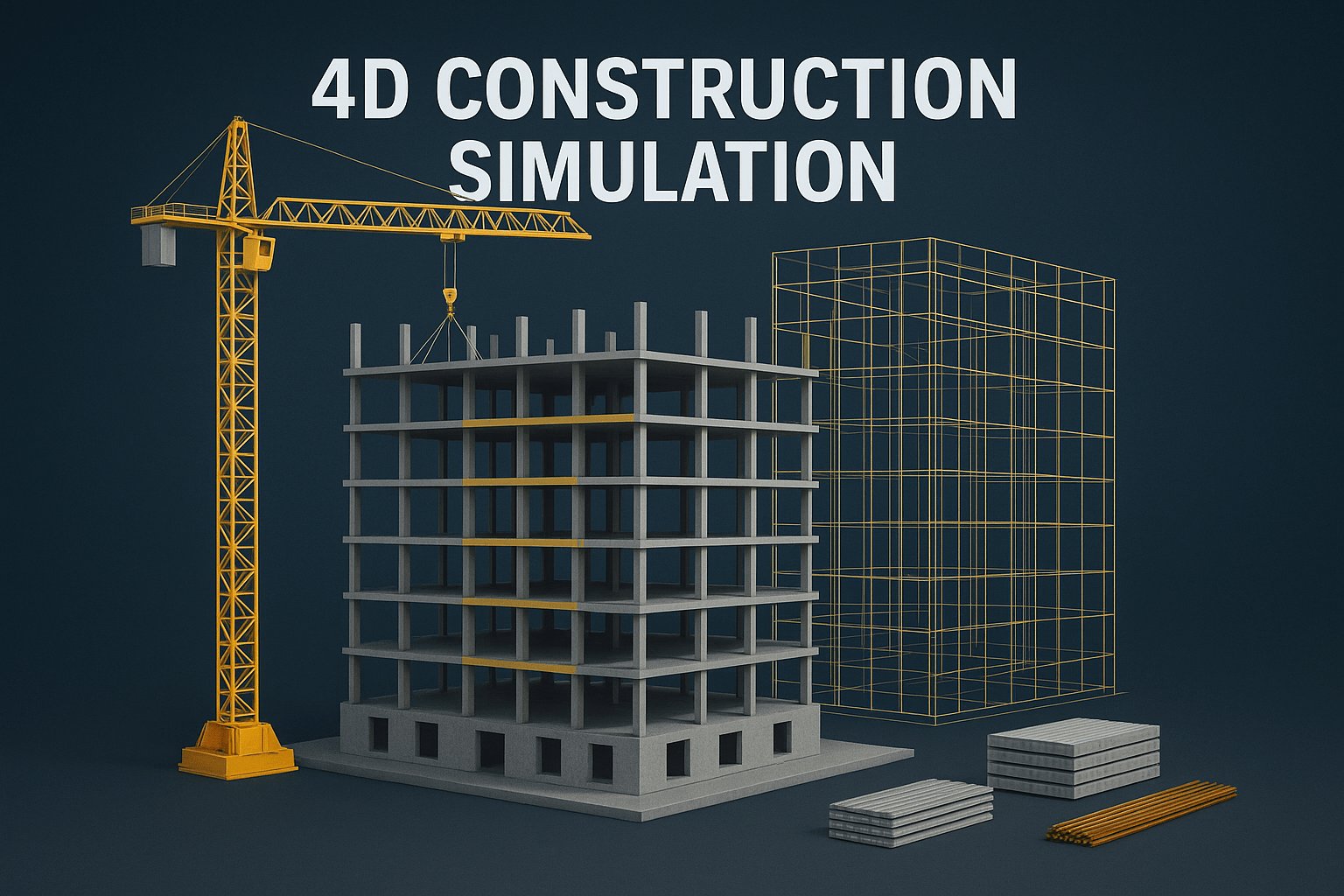What to Prepare Before Outsourcing Your 4D BIM Simulation
Posted on : Oct 27, 2025
In the modern landscape of architecture, engineering, and construction (AEC), the adoption of Building Information Modeling (BIM) has moved beyond simple 3D geometry. The next evolution is 4D BIM—the intelligent linking of the 3D model with time-related project data, primarily the construction schedule. This allows for powerful visualizations of the construction sequence, identifying potential scheduling conflicts, optimizing logistics, and improving communication among all stakeholders.

However, delivering a robust 4D BIM simulation requires highly specialized expertise, specific software licenses, and considerable time investment—resources many firms, particularly in architecture and design, choose not to maintain in-house. This is where strategic Outsourcing cad Services for BIM and digital construction becomes invaluable.
Choosing to Outsourcing Architectural Services for a complex task like 4D BIM is a smart business decision, but the success of the project hinges entirely on the preparation phase. A poorly defined project brief, disorganized source files, or ambiguous expectations can negate the cost and time savings of CAD Outsourcing. For professionals and businesses looking to leverage high-value Bim Services and enhance their digital construction workflows, understanding this preparation checklist is the critical first step.
The Strategic Decision: Why Outsource 4D BIM?
Before diving into the “how,” it’s important to reinforce the “why.” 4D BIM combines geometric modeling with complex scheduling, often using platforms like Navisworks or Synchro. These simulations require proficiency in both BIM software, especially Revit Services, and dedicated project scheduling software (Primavera P6 or MS Project).
By choosing to Outsourcing cad works, you gain:
- Access to Expertise: Specialized firms focus solely on BIM and scheduling integration, providing a level of proficiency few generalist architectural practices can match.
- Scalability: Rapidly allocate resources for large, complex projects without permanent staffing commitments.
- Cost Efficiency: Convert fixed overhead costs (salaries, software licenses) into flexible, project-based expenditures.
Once the strategic decision is made, meticulous preparation ensures these benefits are realized.
The 3D BIM Model Foundation
The “4D” in 4D BIM is built directly on the back of the “3D” model. Its quality is non-negotiable. Before you send any file across the wire for a 4D simulation, you must ensure your 3D model is impeccable.
A. Define the Level of Development (LOD)
The Level of Development (LOD) dictates the minimum content and reliability of a model element at a particular stage. For a 4D simulation, which often informs scheduling and construction sequencing, you usually need a high LOD.
- Target LOD: Clearly specify the LOD (e.g., LOD 300, LOD 350) required for the elements that will be tied to the schedule. For instance, temporary works, such as cranes or scaffolding, may only need LOD 200, but critical structural and architectural components must have sufficient detail to accurately represent constructability.
- Completeness: Ensure all scope elements intended for the construction sequence—from foundations to the roof and major MEP systems—are modeled. Missing components mean an incomplete schedule visualization. This is a crucial early step, especially if your BIM model was developed through simple CAD Outsourcing and now needs to be elevated to full Revit Services detail.
B. Standardize Model Structure and Organization
A clean, logical model structure is the backbone of an effective 4D link.
- Element Breakdown: Your 3D elements must be broken down logically to correspond with your construction tasks. For example, a single floor slab shouldn’t be one monolithic element if it will be poured in four distinct phases. The model elements must be segmented to match the sequencing logic.
- Naming and Classification: Adopt a consistent naming convention (e.g., using a Uniformat or OmniClass standard) for all model elements. Consistent naming facilitates quick selection, sorting, and linking within the scheduling software (like Navisworks or Synchro). A disorganized model will quadruple the time the outsourcing team spends on data cleanup.
C. Data Integrity and Clash Resolution
A poor-quality model will result in a poor-quality simulation.
- Pre-emptive Clash Detection: Conduct rigorous internal clash detection (Architectural, Structural, MEP) on your Revit Services model before outsourcing. A 4D simulation will visualize spatial conflicts against a timeline, but it won’t solve the underlying problem. Resolving clashes upfront prevents the outsourced team from wasting time on unconstructible sequences.
- Parameter Population: Ensure model elements are populated with necessary non-geometric data (e.g., phase information, required work breakdown structure (WBS) codes, and any specific cost data for a potential 5D future). This data is the bridge between the 3D model and the scheduling software.
II. The Time Component: Scheduling and Logistical Data

4D BIM is the intelligent fusion of the 3D model with the construction schedule. The schedule, therefore, must be as robust and detailed as the model itself.
A. Finalized Project Schedule (Gantt Chart)
The outsourcing partner needs the definitive project schedule to begin the simulation.
- Format and Detail: Provide the schedule in an industry-standard format (e.g., Primavera P6, Microsoft Project, or a clear Excel file). Crucially, the schedule must break down tasks to a level of detail that aligns directly with the model elements. If you have 50 foundation piles in the model, your schedule must have 50 corresponding installation tasks or logical task groups.
- Dependencies and Logic: Clearly define task dependencies (Finish-to-Start, Start-to-Start, etc.) and constraints. The 4D simulation’s main value is its ability to test the logical flow of construction. An illogical or incomplete schedule will result in a meaningless simulation.
B. Defining the Simulation Scope and Objectives
Do not assume the Outsourcing Architectural Services provider knows exactly what you want to visualize. Specific instructions are key.
- Key Deliverables: Define your core goals. Are you simulating the entire project, or just a specific phase (e.g., the exterior façade installation, site logistics, or phased occupancy)?
- Logistics and Site Constraints: Provide critical site logistics information: laydown areas, access routes, crane locations, and temporary work phasing. These are vital for creating a realistic and effective simulation, allowing the team performing the Outsourcing cad works to accurately model potential congestion and safety issues.
- Simulation Format: Specify the required video resolution, frame rate, and, most importantly, the annotations (dates, task names, time-lapse clock) that must be included in the final video output.
III. Partner and Protocol: Vendor Vetting and BIM Execution
The success of your Outsourcing cad Services for 4D simulation hinges on the strength of your partnership and the clarity of your shared protocol.
A. Vetting the Expertise
When you look for a partner for Bim Services, ensure they are specifically equipped for 4D work.
- Software Proficiency: Verify their expertise in the specific software you use and need for the 4D process (e.g., Revit Services for the model, Navisworks Manage or Synchro for the simulation).
- Portfolio and References: Review their experience with projects of similar complexity and scale. Ask for examples of their 4D output, focusing on how clearly they visualized the sequence and managed complex logistics.
- Communication Strategy: Establish a robust communication plan, including preferred tools (e.g., BIM 360, Teams, Zoom), scheduled weekly update meetings, and protocols for change management. Time zone differences, often a factor in CAD Outsourcing, require clear, disciplined communication.
B. The BIM Execution Plan (BEP)
A mutual agreement on how the work will be executed is mandatory.
- Scope of Work (SOW): Create a detailed SOW that outlines responsibilities. Specify exactly which model elements must be linked, the breakdown structure to be used, the schedule data to be referenced, and the number of review cycles included in the contract.
- Data Security and Transfer: Given the proprietary nature of architectural designs and schedules, agree on secure file transfer and storage methods. Ensure the contract includes Non-Disclosure Agreements (NDAs) to protect your intellectual property.
- Quality Assurance (QA/QC): Define the process for checking the final 4D model. This includes confirming that every scheduled activity is linked to the correct model element and that the simulated sequence accurately reflects the project schedule logic.
IV. Looking Beyond: Future-Proofing the Outsourcing

Strategic Outsourcing cad works is often the first step in a long-term digital strategy. Preparing for a smooth handoff and future collaboration is paramount.
- Training and Handover: The final 4D model and simulation file should be delivered in a usable format, along with documentation. If your in-house team needs to run future “what-if” scenarios or updates, ensure the outsourcing partner provides a brief training session on navigating the final 4D model.
- Scalability for 5D: Consider that the next logical step after 4D is 5D BIM, which adds cost data (quantity takeoffs and cost estimation) to the model. Ensure the data structure and element properties used in the 4D preparation can be easily extended to support future 5D cost analysis, maximizing your return on investment in Bim Services.
By diligently working through this pre-flight checklist, you transform the act of Outsourcing your 4D BIM Simulation from a risky handover into a strategic, collaborative venture. A well-prepared project ensures that your outsourced partner, whether providing Revit Services, Outsourcing Architectural Services, or general CAD Outsourcing, can focus immediately on delivering value, creating a high-impact, visual, and highly functional 4D simulation that drives project certainty and efficiency.
The Power of Precision in Outsourcing Architectural Services
The decision to leverage CAD Outsourcing for 4D BIM simulation is a leap into advanced digital construction. It offers unprecedented insights into project feasibility and construction logistics. The successful execution, however, is a direct reflection of the effort invested upfront in preparation.
By diligently addressing model cleanliness, schedule logic, scope definition, and legal protection, professionals ensure that their Outsourcing Architectural Services partner can immediately focus on the high-value task: linking the time to the model. This meticulous approach to preparation is the foundation upon which effective digital construction workflows are built, allowing your firm to stay competitive, deliver projects faster, and communicate with clarity that only 4D BIM can provide. Mastering the prep work is, therefore, mastering the art of successful Outsourcing cad works.
Conclusion:
Outsourcing your 4D BIM Simulation is a powerful lever for design and construction efficiency. It transforms abstract schedules into intuitive, actionable visual data, enabling better coordination, proactive clash avoidance, and superior site logistics. By dedicating the necessary time and resources to perfect your 3D model, refine your construction schedule, and establish robust collaboration protocols, you set the stage for a highly successful partnership with your Bim Services provider. This preparation is not merely a formality; it is the strategic foundation upon which a flawless digital construction workflow is built, ensuring that your investment in CAD Outsourcing delivers maximum return on investment.
Frequently Asked Questions (FAQ)
1. What is the single most important file to prepare before outsourcing 4D BIM?
The most critical file is the 3D BIM Model, ideally created using Revit Services. It must be complete, geometrically accurate, and logically segmented so that its components directly match the tasks in your construction schedule.
2. Why do I need to worry about Level of Development (LOD) for 4D BIM?
LOD defines the reliability and detail of model elements. For 4D, the relevant elements (like structural steel or curtain walls) must be at a sufficient LOD (typically LOD 300+) to accurately represent the construction’s visual sequence and constructability.
3. Should I perform clash detection before or after outsourcing the 4D simulation?
You should perform clash detection before outsourcing the 4D simulation. Resolving clashes ensures you provide the partner with an already coordinated, constructible 3D model, allowing them to focus purely on the time sequencing rather than design corrections.
4. What kinds of CAD & architectural services does your company provide?
We at C-design / Outsource CAD Works offer a full spectrum of CAD and architectural outsourcing services: from 2D drafting and colour elevations, to 3D floor plans, BIM modelling, construction documents, MEP drawings, and interactive AR/VR walkthroughs. Outsourcing CAD Works Whether you need simple presentation drawings or a full BIM deliverable, C-design can scale to your project needs.
5. What makes C-design different or special compared to other outsourcing firms?
C-design (via Outsource CAD Works) brings a combination of deep experience (15 + years), a large team of professionals (200+), and a strong track record (500+ delivered projects, 140+ satisfied clients) . Outsourcing CAD Works Beyond numbers, they emphasize precise, timely turn-arounds and a global model (with offices in India & UAE), which means more flexibility for clients around the world
6. Who are typical clients of C-design and what project types do you handle?
Typical clients include architects, developers, contractors, designers — in sectors such as residential, retail, real-estate, manufacturing, healthcare and engineering. Outsourcing CAD Works Projects can range from a small 2D drawing job to full-scale architectural modelling, BIM outsourcing, AR/VR visualisation, interactive brochures — so C-design is equipped for both modest and complex workloads




