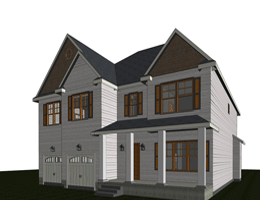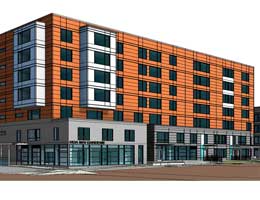Ways to incorporate Building Information Modeling (BIM) – Revit drafting service
Posted on : Nov 20, 2019
Since inception of Building Information Modeling – BIM and more specifically launch of Revit software by the CAD giant Autodesk we are able to understand ways in which builders, developers, architects and contractors are incorporating Revit drafting service in their business model and in turn under our outsource architectural services and outsource CAD services. Primarily there are three ways firms incorporate Revit drafting service into engineering and design workflow.
First way of incorporating Revit drafting service under our outsource architectural service and outsource CAD service is quite straightforward by getting current CAD files (for the existing projects) converted to Revit. Apart from being futuristic and quick this solution offers higher economic proposition over redrawing. Second way is to get the Revit 3D drafting services for the complex BIM project.
On behalf of our esteemed clients while working on Revit 3D model design we have experienced a very significant reduction in number of hours devoted to production activity. Yet another way of incorporating Revit drafting service is by taking up BIM shop drawings which are already been worked upon in Revit structural steel framing plans to create rebar drawings and pre-cast drawings.





