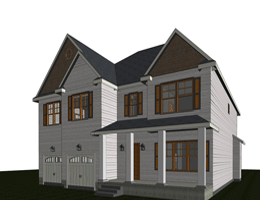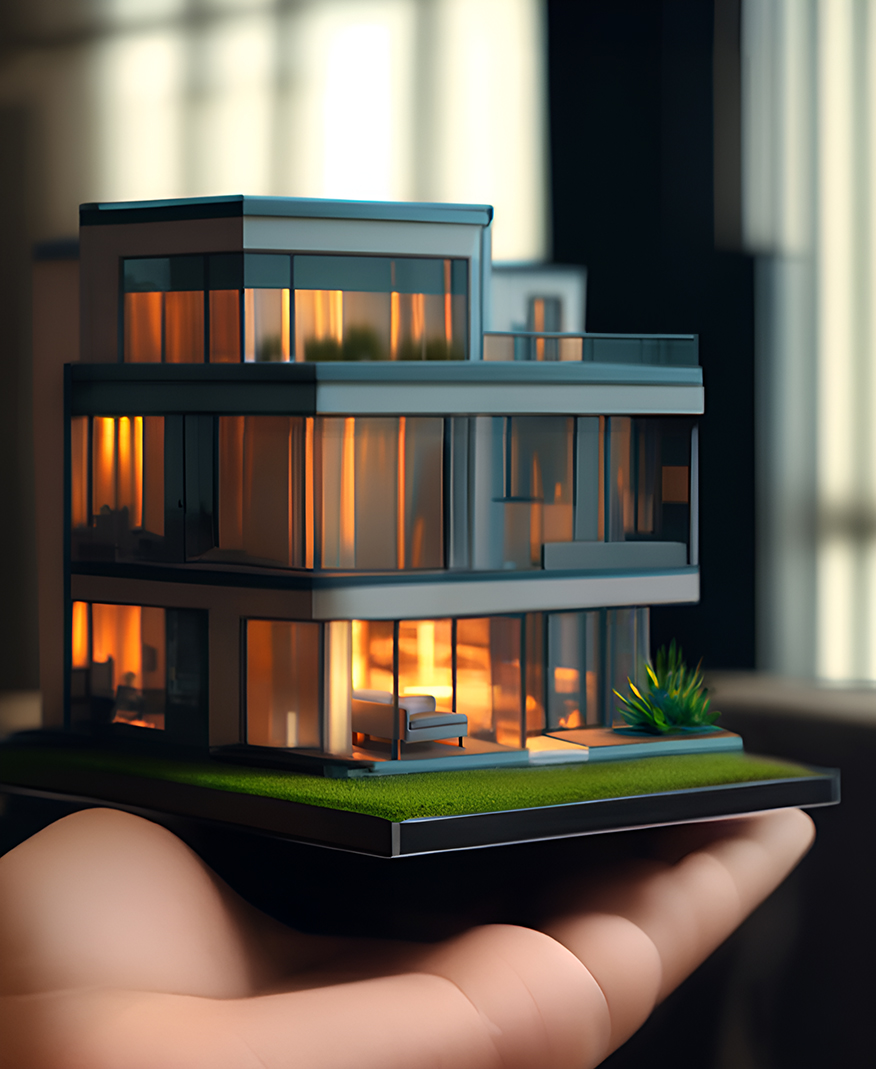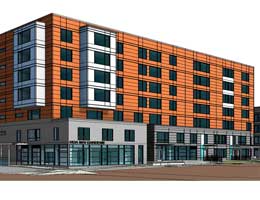Space Planning – The Key to Interior Design’s Success (Part 3)
Posted on : Jan 20, 2022
In continuation with our earlier blogs on Space Planning – The Key to Interior Design’s Success Part1(https://www.outsourcecreativeworks.com/blog/space-planning-the-key-to-interior-designs-success-part-1/) and followed by Part 2 (https://www.outsource3dmodeling.com/space-planning-the-key-to-interior-designs-success-part-2/) in this part we will talk one of the most critical un-tangible aspect of Lighting and will give more finishing touches with the tangible features and considerations like Measurements and Ergonomics.
in this part we will talk one of the most critical un-tangible aspect of Lighting and will give more finishing touches with the tangible features and considerations like Measurements and Ergonomics.
Interior designers and the space planners in Outsource Architectural Services group under Outsource Creative Works banner are very well experienced and trained on sophisticated technologies which could bring more intangible effects to life on canvas while working on behalf of our global clients. One such intangible effect is lighting.
- Lighting: Basis all the previously discussed aspects like functionality, usability and user persona; designer needs to understand what is the lighting requirement for the design, also the designer will have to delve deep in understanding the proportion of Natural vs. Artificial lighting requirement at any given time in a day. Over and above understanding current lighting sources and its intensity (at different points in time), designer should also be working on the alternate lighting sources with multiple angles, positions and intensity options in his / her design while presenting the same to the clients. In our experience we have also observed that at times although understanding of lighting sources, directions and intensity study is done perfectly well but the entire setup goes for a toss if one furniture or the texture is been replaced from the original plan. In such cases it becomes more important that the design should be flexible enough to accommodate such changes.
- Balance and Symmetry: Just as discussed in the earlier blog about Aesthetics, Balanced or Symmetrical layout vs. Asymmetrical layout of the space under consideration is something with is more personal to the client or the end consumer and reflects a lot on the consumer of end client’s persona. As a designer it becomes more critical for us to understand these critically qualitative inputs from the client.
- Focal Points and Measurements: One of the key aspects in measurements and sizes is the identification and placement of furniture as per the focal point of the space / room. At times, especially for an asymmetrical layout there is more than one focal point. In such design cases out of our experience and expertise we create multiple focal points for such layouts.
- Comfort and Ergonomics: Once all the aspects or space planning requirements right from the Functionality till Measurements are clearly detailed out by the designer, final step is to get the design layouts incorporated with comfort and ergonomically correct planning of furniture.




