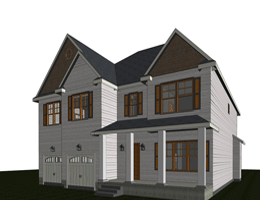SCOPE OF ARCHITECTURAL CONSTRUCTION DOCUMENTS IN THE AEC INDUSTRY
Posted on : Sep 29, 2021
In the field of AEC industries, architectural construction documents play a crucial role in ensuring that building is constructed as conceptualized. At C-DESIGN, we offer construction documentation with higher detailed information and more innovativeness, perseverance, creativity, and diligence. This is considered the last phase of the project which consists of converting design layout and drawings into construction documents. In the traditional times, it was quite a tedious task of manual design and drafting process along with storage issues of storing all documents and drawings.
Architectural construction documents consist of the different detailed information, information about building permits, instruction related to site work, each installed system requires electrical, HVAC, plumbing related detailed drawings in the following ways:-
A) Power plans depict power, electrical equipment, and data outlet
B) Floor plan which shows detailed information of all equipment and structural elements
C) Finish plan which shows all interior decorating features
D) Sectional detailing and system wall penetration
E) Elevation detailing about interior/exterior finishes and ceiling heights
F) Reflective ceiling, light ceiling
At C-DESIGN, we offer error-free and detailed architectural construction drawings which enhance the overall building system and minimize delays and owner’s cost. And thereby increases the firm’s reputation more effectively and efficiently. Contact us and get your quotation




