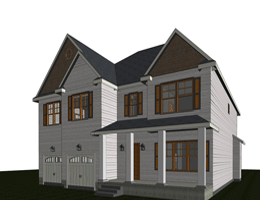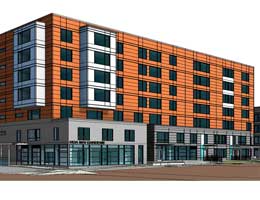ROLE OF AS-BUILT DRAWINGS IN THE AEC INDUSTRY
Posted on : Mar 15, 2021
Just like a proverb says that a picture says a thousand words, in the same way, As-built drawings describe the overall construction process. Thus As-built drawings are always considered as an essential document that helps in maintaining a sustainable and effective project lifecycle in the construction project. As-built drawings are also termed as red line drawings or records drawings which show detailed information like Architectural, MEP, and structural services of the buildings assembled on the paper.
The major role of As-built drawings describes the difference between the pre-development and post-development phase towards the end of the project. Thus MEP as-built drawings help in explaining what was earlier planned and what could be turned out towards project completion. The final as-built drawings contain all major details as mentioned below like
- A) Field changes
- B) Modifications
- c) Shop drawing changes
- D) Design changes
The major role of As-Built drawings explains how to track continuously for land and building construction stages as the work progress. Also, As-built surveys play an equally important role just like as-built drawings. Because it consists of minute details recorded during the overall construction process and thus makes it much easier to construct in the end. As-built drawings provide many benefits like conducting refurbishment works, defines emergency exit routes, the formation of contingency plans, etc. At C-DESIGN, we provide high-quality As-Built drawings which help in increasing your organization’s reputation and its overall growth. Kindly share your requirement and get your quote.




