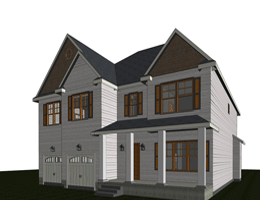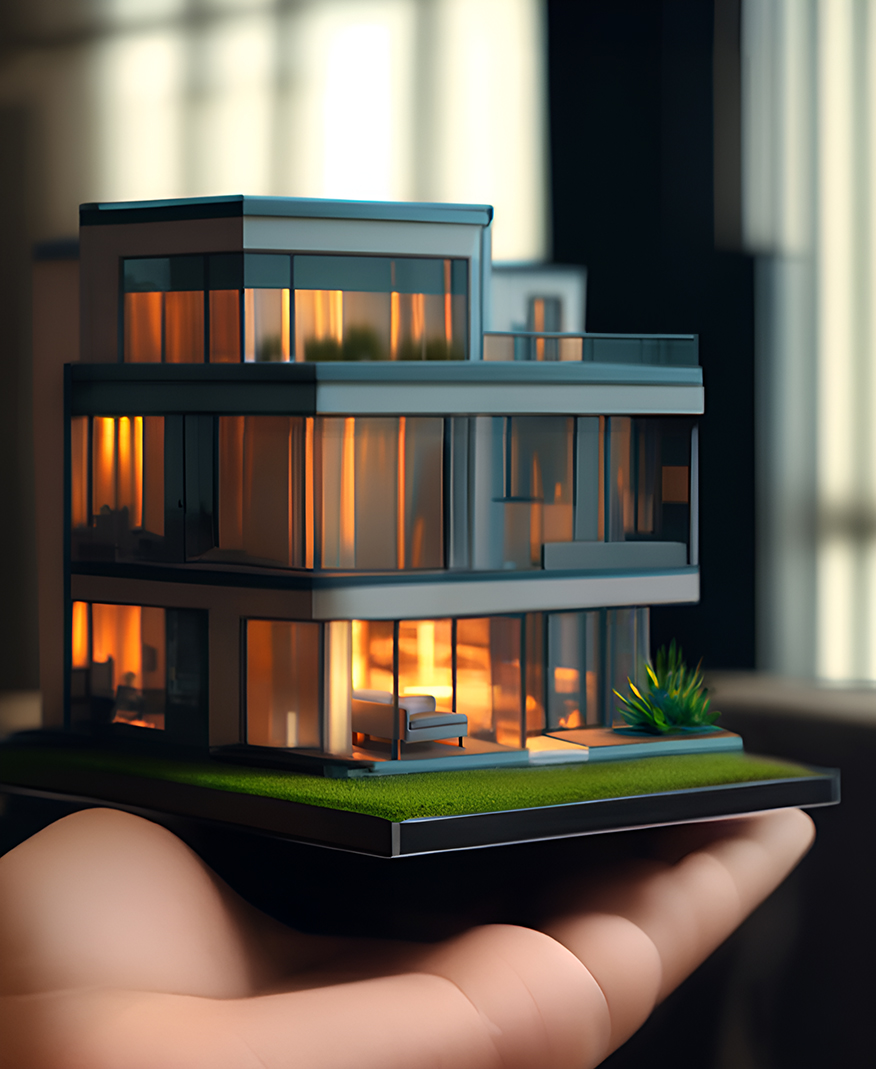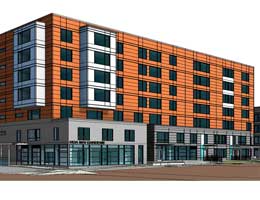RETAIL SPACE PLANNING AND ITS IMPORTANCE IN GLOBAL MARKET
Posted on : Jan 22, 2020
In today’s world, Retail space planning is ever-changing but still, it focuses on consumer landscape and sound retails strategy in order to create a different customer shopping experience.
An important function of retailers is to create a sound unique experience for your customer who gets decided by the overall store layout. Such effective store layouts not only increase customer flow but also turn out to be highly profitable in the global market.
Because of the ever-changing diverse and competitive market, retailers have to deal with well-informed customers with different needs, requirements and should completely understand their psychology in order to retain their slice in the pie of the domestic and international market.
Since the time of the start of the retail business there was a concept of space planning but its profit, applications, dimensions keep changing with the passage of time and reach new altitudes. Through space allocation tools, retailers easily get an exact idea about optimum utilisation of merchandise and fixtures which thereby impacts overall analysis of product usage, positioning, and presentation.
Below mentioned are guidelines which determine the process of appropriate retail space planning:-
(1)Through CAD drawings, exact floor plans and their measurements can be obtained
(2)By keeping proper balance between space availability and different merchandise, suitable planograms can be organized
(3)Final detailed plan can be prepared with exact fixture measurements and components dimensions
The major reason of retail space planning is their intention of using space and structures. It’s very much essential to determine how space will be used for – residential, commercial or industrial. As different structures have their different space needs and its related allocation. Therefore it’s essential to have a competent space plan so as to avoid wastage of floor space and which identifies requirements and needs of available spaces including windows, furniture, and doors within them.
The next important consideration is about space utility- like architects should be well aware of who will be using space, how people will spend their time in that building? -whether it’s for office work,living space or simply storage space. Then it becomes essential to determine workflow and their circulations. Architects should design their structure through space planning and thereby considering how people will move through spaces while performing their jobs
Next relevant factor is about the accessibility of space available apart from considering ventilation and lighting as mandatory elements into it.At C-Design ,we provide effective retail space planning, so that retailers can get end to end control of merchandise. Other benefits of retail space place also include reduction of operating costs, facilitates inventory productivity, products displays attract more customers, financial efficiency increases and ultimately more profits for retail outlets.





