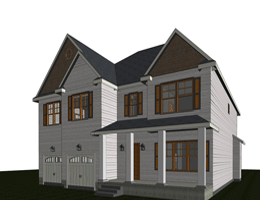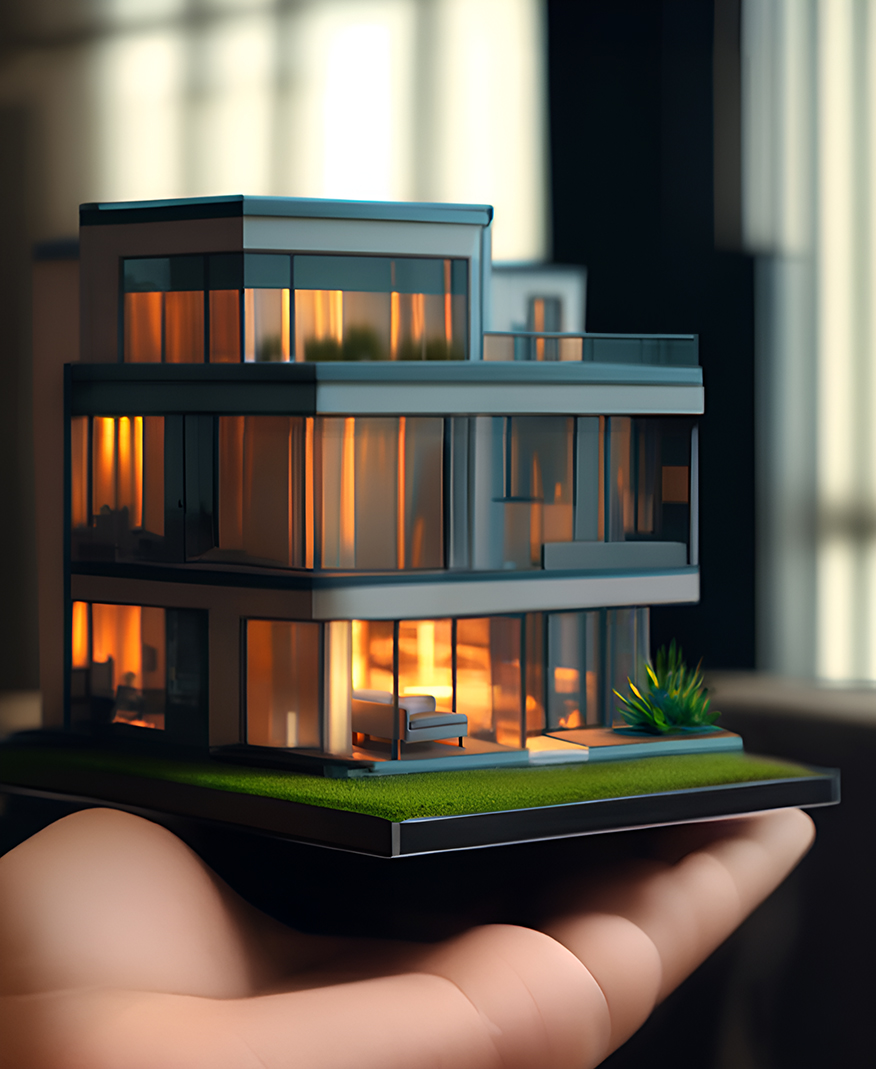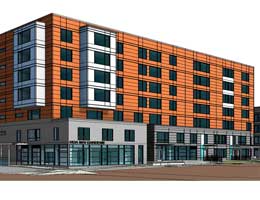From 2D to 3D: Enhancing Visualization in Outsourced CAD Works in Architectural Design
Posted on : Jun 14, 2023
In the realm of architectural design, visualizing concepts and bringing them to life is of paramount importance. Traditionally, architectural designs were primarily conveyed through 2D drawings, which limited the ability to fully comprehend and appreciate the spatial qualities and aesthetics of a building. However, with the advancements in computer-aided design (CAD) technology, the industry has witnessed a paradigm shift towards 3D visualization. Outsourcing CAD works for architectural design projects has become a popular choice to enhance visualization and improve project outcomes. In this article, we will explore the benefits and strategies of outsourcing CAD works to transform architectural designs from 2D to 3D.
1. Introduction: The Evolution of Architectural Design Visualization
Architectural design has evolved significantly over time, and so has the way designs are visualized. In the past, architects relied heavily on 2D drawings, such as floor plans, elevations, and sections, to convey their design intent. While these drawings provided crucial information, they often fell short in accurately representing the spatial qualities and overall experience of a building. With the advent of CAD technology, architects can now create detailed 3D models that offer a more realistic and immersive visualization of their designs.
2. The Advantages of 3D Visualization in Architectural Design
The shift from 2D to 3D visualization in architectural design brings numerous advantages. Firstly, 3D models allow architects, clients, and stakeholders to better understand the spatial relationships within a building. It enables them to visualize how different elements interact and create a cohesive design. Additionally, 3D visualization facilitates early detection of design issues, helping to avoid costly revisions during construction. It also aids in marketing and presentation efforts by providing realistic renderings and walkthroughs that captivate clients and investors.
3. Enhancing Visualization through Outsourced CAD Works
Outsourcing CAD works in architectural design projects can significantly enhance visualization. Specialized CAD service providers possess the expertise and resources to transform 2D drawings into highly detailed and realistic 3D models. By outsourcing this task, architects can focus on their core competencies and creative aspects of the design process. CAD experts can bring designs to life by incorporating intricate details, textures, and lighting effects that elevate the visual impact of the architectural representations.
4. Choosing the Right CAD Service Provider
Selecting the right CAD service provider is crucial for successful outsourcing. Consider factors such as the provider’s experience, expertise in architectural design, portfolio of past projects, and client reviews. Look for a provider who can deliver high-quality 3D models, adhering to industry standards and design specifications. Effective communication and a collaborative approach are also vital to ensure that the provider understands the design intent and can accurately translate it into the 3D visualization.
5. Effective
communication and collaboration between the architect and the CAD service provider are key to achieving the desired results. Regular meetings, video conferences, and clear documentation of design requirements ensure that both parties are aligned throughout the project. Providing detailed briefs, reference materials, and sketches can aid in conveying the design vision accurately.
6. Quality Assurance and Timely Delivery
When outsourcing CAD works, it is essential to establish quality assurance measures to maintain the integrity of the design. The CAD service provider should have a robust quality control process in place, including thorough reviews, error detection, and rectification procedures. Regular checkpoints and feedback loops allow for iterative improvements and ensure that the final 3D models meet the required standards. Additionally, adherence to agreed-upon timelines and prompt delivery of the completed work are crucial for project success.
7. Incorporating Realistic Textures and Lighting
To enhance the visual appeal and realism of 3D architectural models, it is essential to incorporate realistic textures and lighting effects. CAD service providers can apply materials and textures that closely resemble the actual building materials, giving clients a comprehensive understanding of the design’s aesthetics. Skillful manipulation of lighting sources can create dramatic visual effects, showcasing the interplay between light and shadows within the virtual environment.
8. Leveraging Virtual Reality (VR) and Augmented Reality (AR)
Virtual Reality (VR) and Augmented Reality (AR) technologies offer exciting possibilities for architectural design visualization. By leveraging these immersive technologies, architects and clients can experience the design in a virtual environment. CAD service providers can create VR walkthroughs and AR overlays that allow stakeholders to explore the building’s spatial qualities, experience different design options, and make informed decisions. VR and AR enhance client engagement and facilitate better communication during the design development stage.
9. Streamlining the Design Review Process
Outsourcing CAD works can streamline the design review process and enable more efficient collaboration. With 3D models, architects and clients can visualize the design from different angles, identify potential design issues, and propose modifications before construction begins. This reduces the need for extensive on-site revisions, saving time and costs. Collaborative platforms and design review tools further facilitate seamless communication, feedback exchange, and version control between the architect and the CAD service provider.
10. Overcoming Challenges in Outsourcing CAD Works
Outsourcing CAD works for architectural design is not without challenges. Language barriers, time zone differences, and cultural nuances may impact effective communication and understanding. To overcome these challenges, it is important to choose a CAD service provider proficient in English and familiar with international architectural design standards. Establishing clear communication protocols and employing project management tools can help bridge any gaps and ensure a smooth workflow.
11. The Future of CAD in Architectural Design Visualization
The future of CAD in architectural design visualization holds great potential. Advancements in CAD technology, including artificial intelligence, parametric design, and real-time rendering, will further enhance the capabilities of 3D modeling and visualization. Cloud-based collaboration platforms and mobile applications will enable seamless communication and access to 3D models from anywhere. The integration of CAD with other emerging technologies like Building Information Modeling (BIM) will revolutionize the architectural design process, improving efficiency, accuracy, and collaboration.
12. Conclusion
Outsourcing CAD works in architectural design projects offers a multitude of benefits, particularly in enhancing visualization from 2D to 3D. By leveraging the expertise of CAD service providers, architects can create highly detailed, realistic 3D models that accurately portray their design intent. Effective communication, collaboration, and quality assurance measures are crucial for successful outsourcing. With the advancements in technology and the continued evolution of CAD, the future of architectural design visualization looks promising. Embracing these advancements and strategic outsourcing can empower architects to deliver exceptional designs that captivate clients, streamline the design process, and improve overall project outcomes. By outsourcing CAD works, architects can focus on their core competencies, while CAD experts bring their designs to life with intricate details, realistic textures, and immersive visualization.
While challenges exist in outsourcing CAD works, such as language barriers and time zone differences, clear communication protocols and project management tools can help overcome these obstacles. The future of CAD in architectural design visualization is promising, with advancements in technology further enhancing 3D modeling and visualization capabilities. Integration with other emerging technologies like Building Information Modeling (BIM) will revolutionize the design process, improving efficiency, accuracy, and collaboration.




