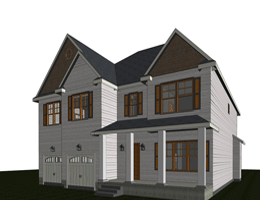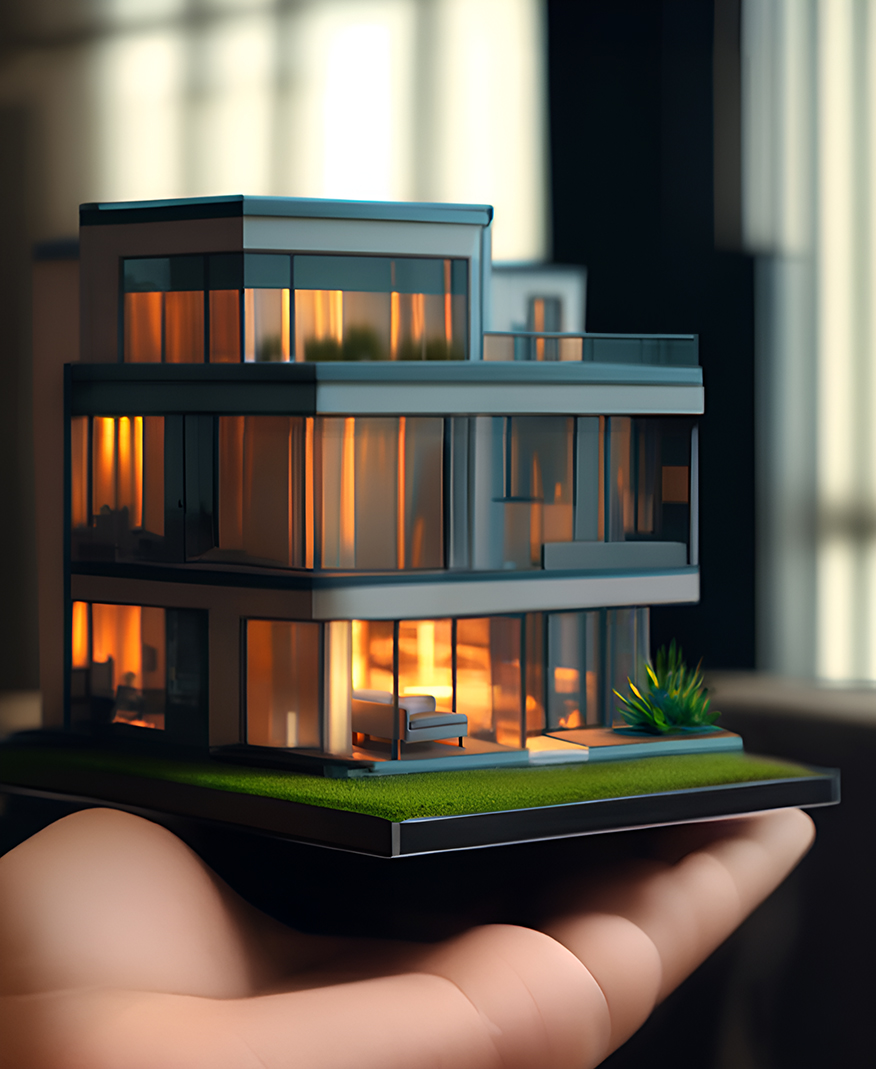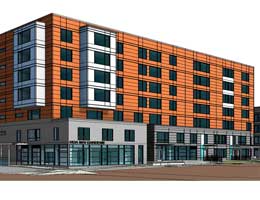Architectural Visualization and 3D Rendering: A Comprehensive Guide
Posted on : Mar 10, 2023
In the world of architecture, visualization and 3D rendering have revolutionized the way architects and designers bring their ideas to life. Gone are the days of traditional pen-and-paper sketches and physical models, as modern technology has provided architects with the tools to create realistic 3D models and renderings that can be viewed from every angle. This article will provide an in-depth look into the world of architectural visualization and 3D rendering, exploring their benefits, tools, and techniques.
What is Architectural Visualization?
Architectural visualization is the process of creating digital models and images of architectural designs. These models can range from simple 2D floor plans to complex 3D models that accurately depict every aspect of the design. Visualization is a critical component of the design process as it allows architects and designers to explore and experiment with different design options before settling on a final design.
Benefits of Architectural Visualization
There are several benefits to using architectural visualization in the design process, including:
1. Visualization Helps to Communicate Design Ideas
Architectural visualization makes it easier for architects to communicate their design ideas to clients, contractors, and other stakeholders. With 3D models and renderings, clients can get a clear picture of what the finished project will look like, making it easier for them to understand the design and provide feedback.
2. Visualization Helps to Identify Design Flaws
By creating 3D models of a design, architects can identify design flaws and make necessary changes before construction begins. This can save time and money by preventing costly mistakes that would need to be fixed during the construction process.
3. Visualization Helps to Improve Design Quality
By experimenting with different design options, architects can use visualization to improve the overall quality of their designs. With 3D models and renderings, architects can explore different materials, lighting, and layouts to create a design that is functional, aesthetically pleasing, and meets the needs of their clients.
What is 3D Rendering?
3D rendering is the process of creating a 2D image or animation from a 3D model. This process involves adding textures, lighting, and other effects to the model to create a realistic image or animation. Rendering is a critical component of architectural visualization as it allows architects to create realistic representations of their designs.
Benefits of 3D Rendering
There are several benefits to using 3D rendering in architectural visualization, including:
1. Accurate Representation of Design
3D rendering allows architects to create highly accurate representations of their designs. By adding textures, lighting, and other effects to a 3D model, architects can create an image that accurately depicts the finished product.
2. Easy to Make Changes
With 3D rendering, making changes to a design is much easier than with traditional pen-and-paper sketches or physical models. By simply making changes to the 3D model, architects can create a new rendering that accurately reflects the changes.
3. Improved Visualization
By adding textures, lighting, and other effects to a 3D model, architects can create highly realistic images that allow clients and stakeholders to visualize the finished product in detail. This can help to increase client satisfaction and make the design process smoother.
Tools and Techniques for Architectural Visualization and 3D Rendering
There are several tools and techniques that architects and designers can use for architectural visualization and 3D rendering, including:
1. 3D Modeling Software
There are several 3D modeling software programs available, including SketchUp, 3ds Max, and Revit. These programs allow architects to create 3D models of their designs and experiment with different materials, lighting, and layouts.
2. Virtual Reality (VR)
Virtual reality technology is increasingly being used in architectural visualization to create immersive experiences. With VR, architects can create virtual walkthroughs of their designs, allowing clients to experience the space in a realistic way before construction begins.
3. Augmented Reality (AR)
Similar to VR, augmented reality technology can be used to provide clients with an interactive experience of a design. AR overlays virtual objects onto the real world, allowing clients to view the design in the context of the real environment.
4. Rendering Software
Rendering software, such as V-Ray and Lumion, can be used to create highly realistic renderings of 3D models. These programs allow architects to add textures, lighting, and other effects to create a realistic representation of the design.
5. Lighting Techniques
Lighting is an essential component of architectural visualization and 3D rendering. By experimenting with different lighting techniques, architects can create the desired mood and atmosphere for their designs.
FAQs
What is the difference between architectural visualization and 3D rendering?
Architectural visualization refers to the process of creating a visual representation of a building or design using digital tools and techniques. 3D rendering is a specific aspect of architectural visualization that involves creating a highly realistic image of the design.
How can 3D rendering benefit the design process?
3D rendering allows architects to create highly detailed and accurate visual representations of their designs, which can help clients and stakeholders to better understand the proposed building or space. It can also aid in identifying any potential design flaws or issues before construction begins.
What tools and software are used for architectural visualization and 3D rendering?
There are a variety of tools and software available for architectural visualization and 3D rendering, including 3D modeling software such as Sketch Up and Rhino, rendering software such as V-Ray and Lumion, and virtual and augmented reality technologies such as Unity and Unreal Engine.
How does lighting affect architectural visualization and 3D rendering?
Lighting is an important aspect of architectural visualization and 3D rendering as it can affect the mood and atmosphere of the space. Different lighting techniques can be used to create different effects, such as highlighting key features of the design or creating a warm and inviting atmosphere.
Can virtual and augmented reality technology be used for architectural visualization and 3D rendering?
Yes, virtual and augmented reality technology is increasingly being used in architectural visualization and 3D rendering to create immersive experiences for clients and stakeholders. Virtual reality allows users to experience the space in a realistic way, while augmented reality overlays virtual objects onto the real world to provide an interactive experience.
In conclusion, architectural visualization and 3D rendering are essential tools for architects and designers to bring their ideas to life. By using digital tools and techniques, architects can create highly accurate representations of their designs, which can aid in the design process and help clients to better understand the proposed space. With the increasing use of virtual and augmented reality technology, the possibilities for architectural visualization and 3D rendering are endless.




