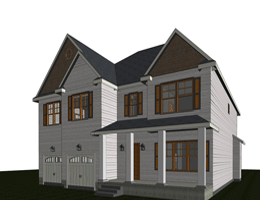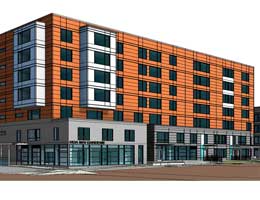BIM Services in Outsourcing Architectural Design: Transforming the Future of Construction
Posted on : Jul 11, 2023
Introduction
Unleash the transformative power of architecture with 𝐂-𝐃𝐞𝐬𝐢𝐠𝐧! Welcome to the world of 𝗘𝗹𝗲𝗴𝗮𝗻𝘁 𝗔𝗿𝗰𝗵𝗶𝘁𝗲𝗰𝘁𝘂𝗿𝗲, where imagination meets innovation to create extraordinary architectural wonders. Our team of passionate architects and designers is dedicated to turning your visions into reality with unrivaled expertise and creativity. With an acute attention to detail and a focus on sustainable design, we bring your dreams to life while leaving a positive impact on the environment. From conceptualization to intricate 3D modeling, we offer a comprehensive range of services for residential, commercial, and industrial projects. Experience the harmonious fusion of form and function as we craft spaces that inspire and captivate. Embrace the extraordinary and embark on your architectural journey today by visiting www.outsourcingcadworks.com . Let 𝐂-𝐃𝐞𝐬𝐢𝐠𝐧 be your partner in creating architectural marvels that leave a lasting impression.
𝐂𝐨𝐧𝐭𝐚𝐜𝐭 𝐮s : projects@c-design.in
𝗖𝗹𝗶𝗰𝗸 𝗼𝗻 𝗟𝗶𝗻𝗸👉: https://shorturl.at/auy14
In the realm of architectural design, Building Information Modeling (BIM) has emerged as a transformative technology that revolutionizes the way buildings are designed, constructed, and managed. BIM services encompass a range of innovative processes, tools, and methodologies that enable architects, engineers, and construction professionals to collaborate effectively and create sustainable, efficient, and visually stunning structures. This article delves into the world of BIM services, highlighting their significance, benefits, and impact on architectural design.
1. What is BIM?
1.1 The Definition and Concept
BIM, or Building Information Modeling, is a digital representation of the physical and functional characteristics of a building or infrastructure project. It involves creating and managing a comprehensive database that encompasses geometric and non-geometric information about the structure. BIM serves as a centralized hub that houses design elements, specifications, materials, costs, and schedules, facilitating effective collaboration and decision-making throughout the project lifecycle.
1.2 The Evolution of BIM in Architecture
Over the years, BIM has evolved from basic 2D drafting software to sophisticated 3D modeling tools capable of generating accurate and detailed representations of buildings. The adoption of BIM has grown rapidly due to its ability to improve project outcomes, reduce errors and rework, and enhance overall efficiency. From its inception, BIM has revolutionized architectural design by providing a digital platform that integrates various disciplines, resulting in a more collaborative and holistic approach.
2. The Role of BIM in Architectural Design
2.1 Enhancing Visualization and Communication
BIM enables architects to create realistic 3D models that help clients visualize the final product. With immersive visualizations, clients can better understand the design intent and make informed decisions. BIM also facilitates effective communication among project stakeholders, ensuring everyone is on the same page and reducing misunderstandings.
2.2 Streamlining Design and Documentation
With BIM, architects can streamline the design process by creating parametric models that allow for quick iterations and design modifications. Changes made to one aspect of the model automatically update all related components, ensuring consistency throughout the project. Additionally, BIM automates the generation of construction drawings and documentation, saving time and minimizing errors.
2.3 Improving Collaboration and Coordination
BIM fosters collaboration among architects, engineers, contractors, and other project team members. By working on a shared platform, stakeholders can collaborate in real-time, resolve conflicts, and coordinate their efforts more effectively. This integrated approach minimizes clashes, optimizes workflows, and enhances overall project coordination.
2.4 Optimizing Sustainability and Energy Efficiency
BIM provides architects with tools to assess and optimize the sustainability and energy performance of their designs. Energy analysis and simulation capabilities allow architects to evaluate different design alternatives, identify energy-saving opportunities, and make data-driven decisions that lead to greener and more efficient buildings.
3. BIM Services for Architects
3.1 Conceptual Design and Space Planning
BIM services enable architects to explore multiple design options during the conceptual phase. By creating 3D models and virtual walkthroughs, architects can evaluate spatial relationships, test design ideas, and refine their concepts. BIM also aids in space planning by helping architects optimize layouts, allocate resources efficiently, and maximize functional and aesthetic considerations.
3.2 3D Modeling and Visualization
Architects leverage BIM to develop detailed 3D models that accurately represent the building’s geometry, components, and materials. These models provide a realistic preview of the final structure, enabling architects to communicate design intent effectively. BIM also facilitates the creation of renderings and animations that showcase the building’s appearance and ambiance.
3.3 Clash Detection and Coordination
One of the key advantages of BIM services is the ability to detect clashes and conflicts early in the design process. BIM software automatically identifies clashes between different building systems, such as structural elements, mechanical, electrical, and plumbing (MEP) components. By resolving clashes before construction begins, costly rework and delays are minimized.
3.4 Construction Documentation and Quantity Takeoff
BIM streamlines the creation of construction documentation, including plans, sections, and elevations. These drawings are generated directly from the BIM model, ensuring accuracy and consistency. BIM services also facilitate quantity takeoff, enabling architects to extract material quantities and generate detailed cost estimates, supporting better cost control and procurement.
3.5 Energy Analysis and Simulation
BIM offers architects powerful tools for analyzing and simulating energy performance. Energy analysis software integrated with BIM models allows architects to evaluate factors such as daylighting, energy consumption, and thermal performance. By simulating different scenarios and optimizing design choices, architects can design buildings that are more energy-efficient and environmentally friendly.
4. Benefits of BIM Services in Architectural Design
4.1 Enhanced Design Accuracy and Efficiency
BIM services enable architects to work with accurate and coordinated information, reducing errors and omissions. The parametric nature of BIM models ensures that changes made in one part of the design update throughout the model, eliminating inconsistencies. This accuracy and efficiency result in higher-quality designs and improved project outcomes.
4.2 Improved Project Coordination and Cost Control
By integrating various disciplines and stakeholders, BIM enhances project coordination and collaboration. The shared platform promotes effective communication and minimizes clashes and conflicts. With better coordination, architects can streamline construction and reduce the likelihood of errors or rework. Additionally, BIM provides architects with accurate quantity takeoffs, allowing for better cost control and estimation throughout the project.
4.3 Increased Sustainability and Energy Performance
BIM services play a crucial role in promoting sustainability in architectural design. With the ability to analyze energy performance, architects can identify areas of improvement and implement energy-efficient strategies. BIM enables the evaluation of various building systems, materials, and energy-saving technologies, resulting in designs that minimize environmental impact and reduce energy consumption.
4.4 Streamlined Construction and Maintenance
By incorporating BIM services, architects can streamline the construction process and improve the efficiency of project delivery. BIM models provide accurate and detailed information for construction teams, enabling them to plan and execute the project more effectively. Additionally, the availability of accurate as-built models facilitates efficient facility management and maintenance throughout the building’s lifecycle.
5. Implementing BIM Services in Architectural Firms
5.1 Staff Training and Skill Development
Successful implementation of BIM services requires proper training and skill development for architects and other professionals involved. Architectural firms should invest in training programs to ensure that their staff is proficient in using BIM software and understands the principles of collaborative work.
5.2 Collaborative Workflows and Information Exchange
To harness the full potential of BIM services, architectural firms need to establish collaborative workflows and foster effective information exchange among team members. Implementing cloud-based platforms and project management systems can facilitate seamless communication, data sharing, and version control.
5.3 Integrating BIM with Project Management Systems
Integrating BIM services with project management systems allows for better project planning, scheduling, and resource allocation. By linking BIM models with project timelines and budgets, architectural firms can enhance coordination, monitor progress, and address any issues promptly.
5.4 Overcoming Challenges and Resistance to Change
Adopting BIM services may face resistance from some individuals or organizations due to unfamiliarity or fear of change. It is essential for architectural firms to address these challenges by providing adequate training, promoting the benefits of BIM, and demonstrating successful case studies. Clear communication and support from management can help overcome resistance and facilitate a smooth transition.
6. Future Trends and Innovations in BIM Services
6.1 Augmented and Virtual Reality in BIM
The integration of augmented reality (AR) and virtual reality (VR) technologies with BIM services opens up exciting possibilities for architectural design. AR and VR can provide immersive experiences, allowing clients to visualize and interact with virtual models, making design decisions more intuitive and engaging.
6.2 Internet of Things (IoT) and BIM Integration
As the Internet of Things (IoT) continues to grow, integrating IoT devices with BIM models offers opportunities for real-time monitoring and data-driven decision-making. Connected sensors can provide valuable information about a building’s performance, allowing architects to optimize energy usage, occupancy comfort, and maintenance schedules.
6.3 Artificial Intelligence and Machine Learning
Artificial intelligence (AI) and machine learning (ML) algorithms can enhance BIM services by automating tasks, analyzing vast amounts of data, and providing valuable insights. AI-powered systems can assist architects in generating design options, optimizing building performance, and predicting maintenance needs, leading to more efficient and intelligent architectural design.
6.4 Cloud-Based BIM Collaboration Platforms
Cloud-based collaboration platforms enable real-time collaboration and data sharing among project stakeholders. These platforms facilitate seamless coordination and communication, regardless of geographical location, ensuring that all team members are working with the most up-to-date information.
7. Conclusion
BIM services have revolutionized architectural design, enabling architects to create innovative, sustainable, and efficient buildings. By integrating collaborative workflows, visualization tools, clash detection, and energy analysis capabilities, BIM has transformed the way architects approach their work. The future holds even more exciting possibilities with the integration of AR, VR, IoT, AI, and cloud-based collaboration platforms. As the architecture industry continues to embrace BIM services, we can expect to see further advancements in design accuracy, project coordination, and sustainability.




