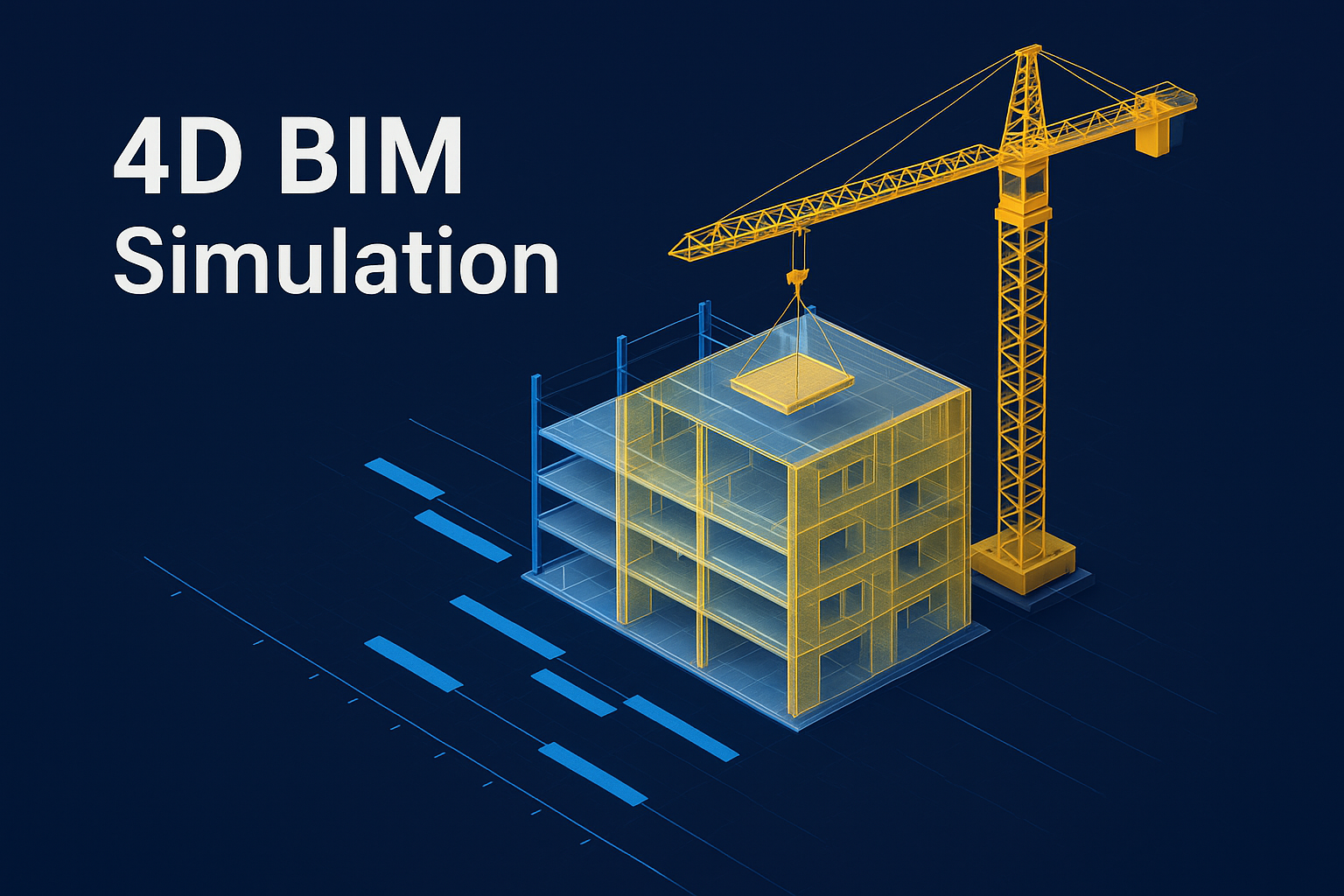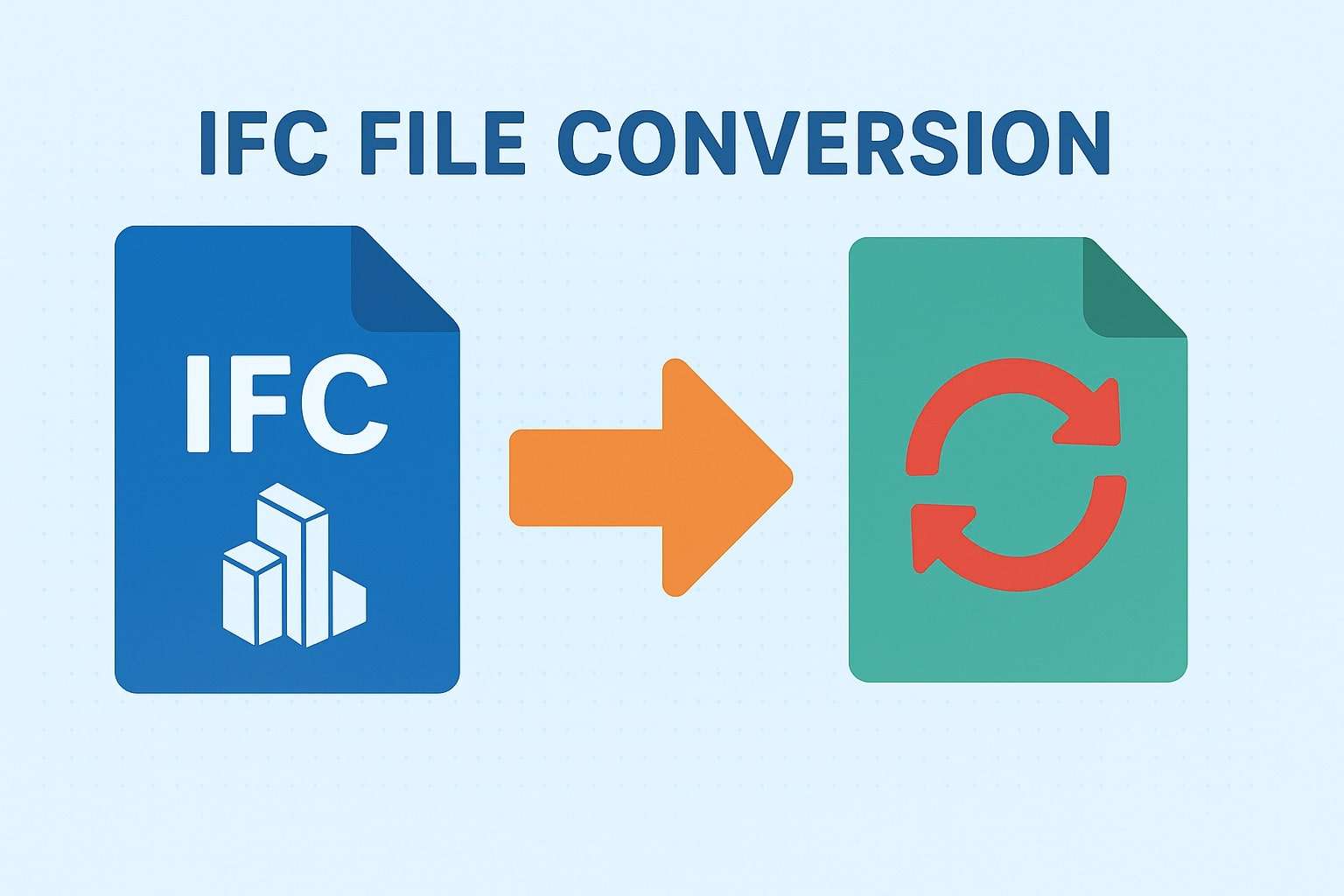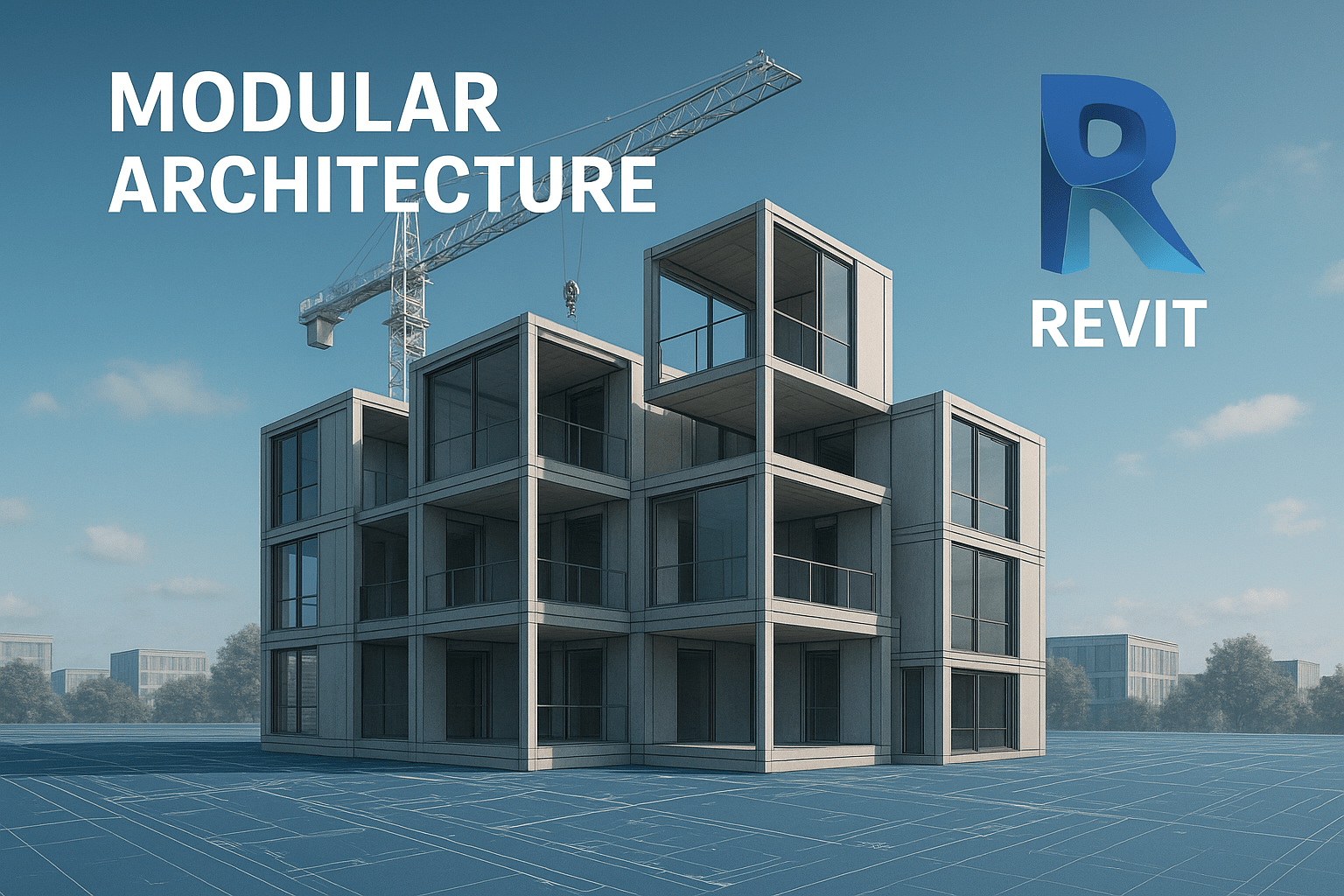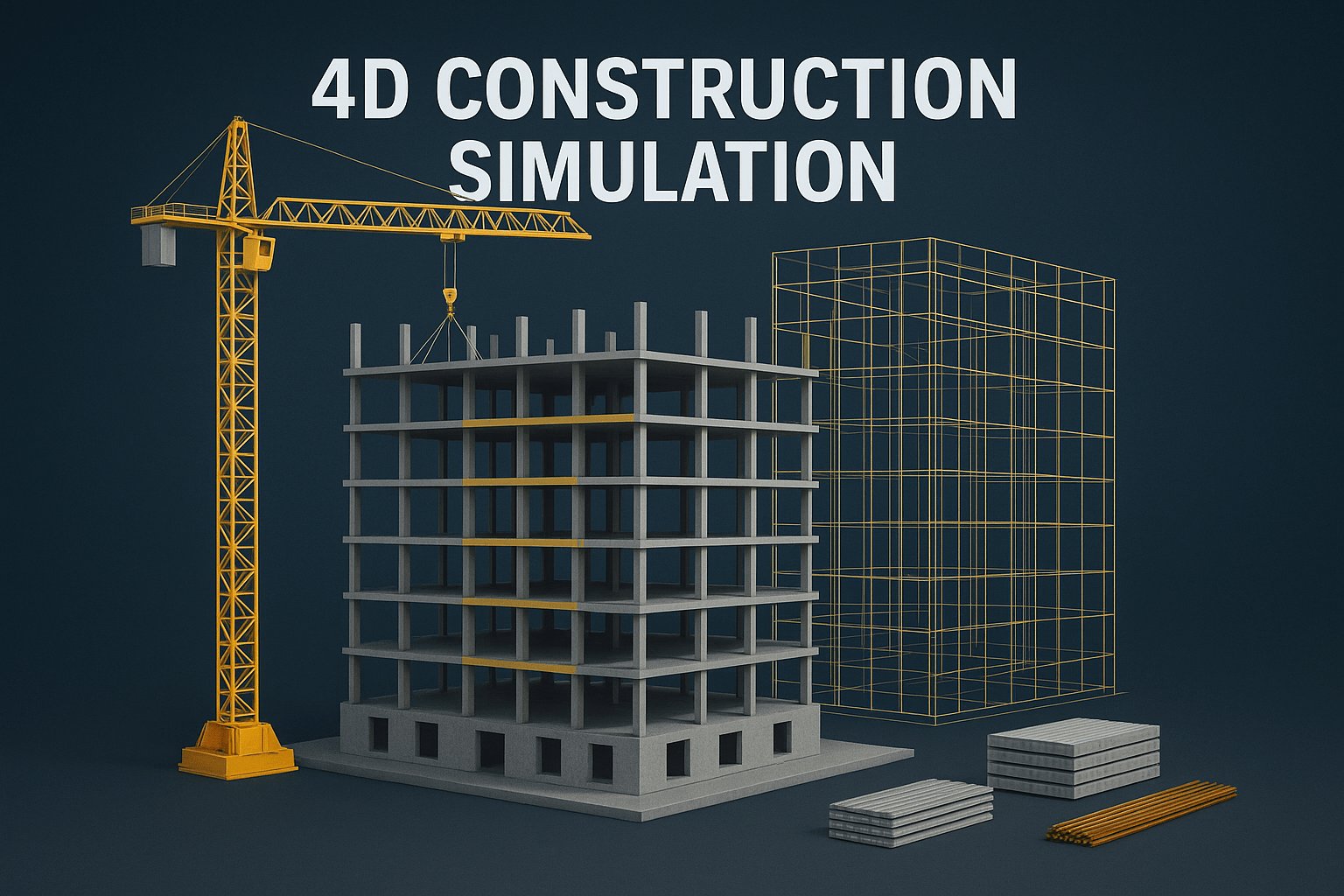Automating Modular Architecture in Revit – Tools, Plugins & Workflows
Posted on : Oct 28, 2025
The shift toward Modular Architecture—constructing buildings off-site in prefabricated, standardized units—is fundamentally changing the construction industry. Modular construction promises faster project completion, higher quality control, and significant waste reduction. However, capitalizing on these benefits requires an equally advanced digital workflow, one capable of managing the massive volume, repetition, and precision necessary for factory-based manufacturing.

The backbone of this digital revolution is Revit. While Revit is essential for BIM Services, the sheer task of detailing thousands of identical, yet uniquely placed, modules, generating precise fabrication drawings, and managing complex assemblies can overwhelm even the most skilled in-house teams. The solution lies in automation.
Automating Modular Architecture within Revit means transforming repetitive modeling tasks into streamlined, rule-based processes. This not only dramatically accelerates the design and documentation phase but also ensures the level of dimensional accuracy required for off-site fabrication. This strategic leap relies on a suite of specialized Revit Services tools, plugins, and computational workflows designed to make the creation of complex “kits of parts” manageable and error-free.
For architectural firms and construction companies, mastering this automation is crucial. It’s the difference between a high-efficiency modular project and one plagued by manual errors and delays. Furthermore, leveraging strategic partners through Outsourcing Architectural Services and specialized CAD Outsourcing can provide immediate access to the computational expertise needed to implement these advanced automated workflows.
For architectural firms, general contractors, and developers, the ability to rapidly design, validate, and document a modular project is the new gold standard. It’s no longer just about drawing a building; it’s about modeling a manufacturing process. This deep dive explores the indispensable tools, plugins, and workflows necessary to master Automating Modular Architecture in Revit, transforming a labor-intensive process into a scalable, high-precision operation—a level of efficiency often best achieved through specialized Outsourcing Architectural Services partners.
The Paradigm Shift: Modular Architecture Meets BIM
Modular construction, a subset of prefabrication, involves manufacturing entire room-sized units or volumetric sections offsite. Its benefits—reduced construction time, guaranteed quality control in a factory setting, and minimized site disruption—are profound. However, these benefits are predicated on absolute precision. A single clash or dimensional error in the digital model translates directly into costly rework on the factory floor or, worse, on site.
This is where BIM, and specifically Revit, becomes non-negotiable. Revit’s parametric foundation allows designers to define units not as static geometry, but as intelligent objects with embedded data. The challenge, and the opportunity, lies in streamlining the repetitive nature of modular design, which can quickly consume valuable design hours if not handled with automation.
I. The Toolkit of Automation: Plugins & Custom Solutions
Successfully automating modular workflows requires moving beyond native Revit functionality and embracing a powerful ecosystem of tools.
1. Dynamo: The Custom Automation Engine
Dynamo, the visual programming extension for Revit, is the cornerstone of bespoke modular automation. Unlike off-the-shelf plugins, Dynamo allows firms to create custom scripts tailored to their specific modular catalog and design logic.
- Generative Design for Unit Layouts: For projects like hotels or multi-family housing, Dynamo scripts can instantly generate hundreds of unit layout variations based on core constraints (e.g., maximum travel distance, core size, external geometry). This drastically accelerates the conceptual design phase.
- Repetitive Element Placement & Duplication: The manual process of duplicating units, adjusting their position, and re-linking relevant data is a major time sink. Dynamo automates this with precision. A script can take a single, detailed module group and copy it across all designated unit locations, adjusting parameters like unit number, door swing direction, and fire rating, thereby providing immediate value to internal teams and clients who Outsourcing cad works.
- Data Management & Standardization: Modular construction thrives on data integrity. Dynamo is unparalleled in batch processing data, ensuring that all elements within a duplicated module carry the correct shared parameters, instance properties, and fabrication data. This is a core component of high-quality Bim Services.
2. Commercial Plugins for Fabrication & Documentation
While Dynamo handles custom logic, specialized commercial plugins offer robust, production-ready features for the fabrication stage, particularly in light-gauge steel and wood framing.
- Framing & Panelization Tools (e.g., Strucsoft, AGACAD): These plugins automate the generation of detailed wall, floor, and roof panels from architectural geometry. Crucially, they automatically insert all necessary structural elements (studs, tracks, bracing), apply manufacturer-specific hardware, and generate fabrication-ready shop drawings, cut lists, and Bills of Materials (BOMs). This bypasses hundreds of hours of manual Revit Services detailing.
- Data Management & Quality Control (e.g., Ideate BIMLink): The data-rich nature of modular components demands efficient management. Tools like Ideate BIMLink allow users to export vast quantities of Revit data to Excel, perform rapid parameter editing (e.g., adjusting fire rating for 500 doors at once), and re-import the clean data back into the model. This is essential for maintaining data quality in large, repetitive projects and for firms that offer CAD Outsourcing services, as it simplifies quality checks.
3. The Emergence of AI in Revit Automation
The latest frontier involves AI-driven platforms like ArchiLabs, which offer “no-code” automation. These tools use machine learning to understand design intent and automate complex, nuanced tasks traditionally considered “creative,” such as intelligent tag placement, view creation, and even some code compliance checks. For firms seeking high-end Bim Services without a dedicated in-house programming team, these solutions represent the future of plug-and-play productivity.
II. Automated Workflows: Concept to Fabrication
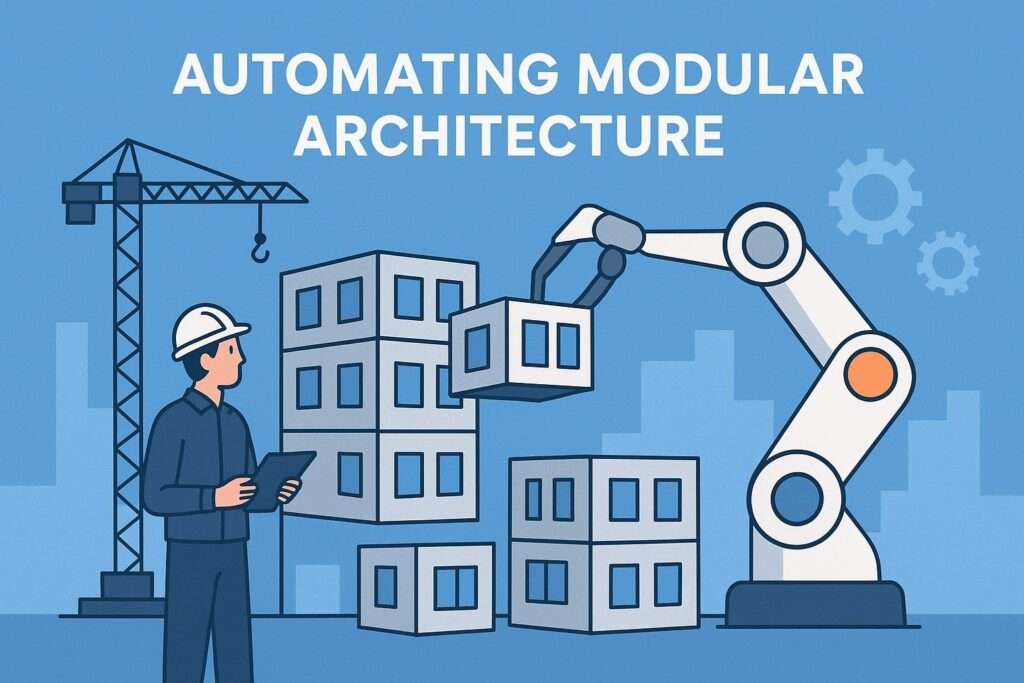
Effective automation isn’t just about using a tool; it’s about establishing an integrated workflow that connects design intent to the factory floor.
Workflow Step 1: Standardization and Parametric Unit Design
The process begins with defining a standardized, parametric Revit Family or Group for each unique module type.
- LOD and Data Requirements: The module must be modeled to a Level of Development (LOD) suitable for fabrication (often LOD 400). This requires all key data—tolerances, assembly sequence, structural connections, and manufacturer part numbers—to be embedded in the BIM model from the start.
- The “Placeholder” Strategy: A best practice in modular Revit Services is to use a “Placeholder Model” containing simple, conceptual mass elements to define the module grid and location. Each discipline (Architectural, Structural, MEP) then links this model, developing their detailed module group (Arch Group, MEP Group) within their respective files, which are precisely aligned to the placeholder. This simplifies coordination and bulk changes.
Workflow Step 2: Automated Unit Duplication and Instance Parameter Management
Once the prototype module is approved, automation takes over:
- Scripted Placement: A custom Dynamo script reads the placeholder locations and automatically places the correct, fully-detailed discipline-specific groups (or Assemblies) into the master project file.
- Unique ID Assignment: In modular construction, every physical module must have a unique identifier. Automation tools assign a sequential, rule-based unique ID (e.g., “A-101,” “A-102”) to the module assembly and, critically, push this unique ID down to every single component (walls, doors, outlets, ducts) within that module. This is vital for procurement, logistics, and subsequent 4D/5D planning.
Workflow Step 3: Clash Detection and Pre-Construction Validation
In a modular project, a clash is not a design inconvenience; it’s a manufacturing fault.
- Continuous Automated Clash Detection: The use of Dynamo or specialized plugins (like Navisworks, integrated with the BIM model) allows for continuous, scripted clash detection, focused specifically on the tight tolerances of module-to-module connections.
- Model Health and Compliance Checks: Automation is used to run nightly “Model Health” checks, ensuring that all modules meet the specified standards: correct naming conventions, proper LOD, and mandatory parameter data filled out. This ensures the output from any Outsourcing cad Services partner meets the firm’s stringent quality control requirements.
Workflow Step 4: Digital Fabrication Data Extraction (BOMs & Shop Drawings)
The final automated output is the creation of fabrication deliverables.
- Automated Shop Drawing Generation: Framing plugins can generate fully dimensioned 2D shop drawings for each unique panel or module assembly, complete with automated annotations, tags, and detail views.
- Quantity Takeoffs and BOMs (5D BIM): Scripts automatically extract highly accurate Bills of Materials (BOMs) and Quantity Takeoffs (QTOs) linked directly to the module IDs. This 5D BIM capability provides real-time cost feedback, enabling procurement teams to place orders with the manufacturing plant weeks or months earlier than in traditional construction. For any firm offering Outsourcing cad works or CAD Outsourcing, this efficiency is the primary value proposition.
III. The Strategic Advantage of Outsourcing in the Modular Era
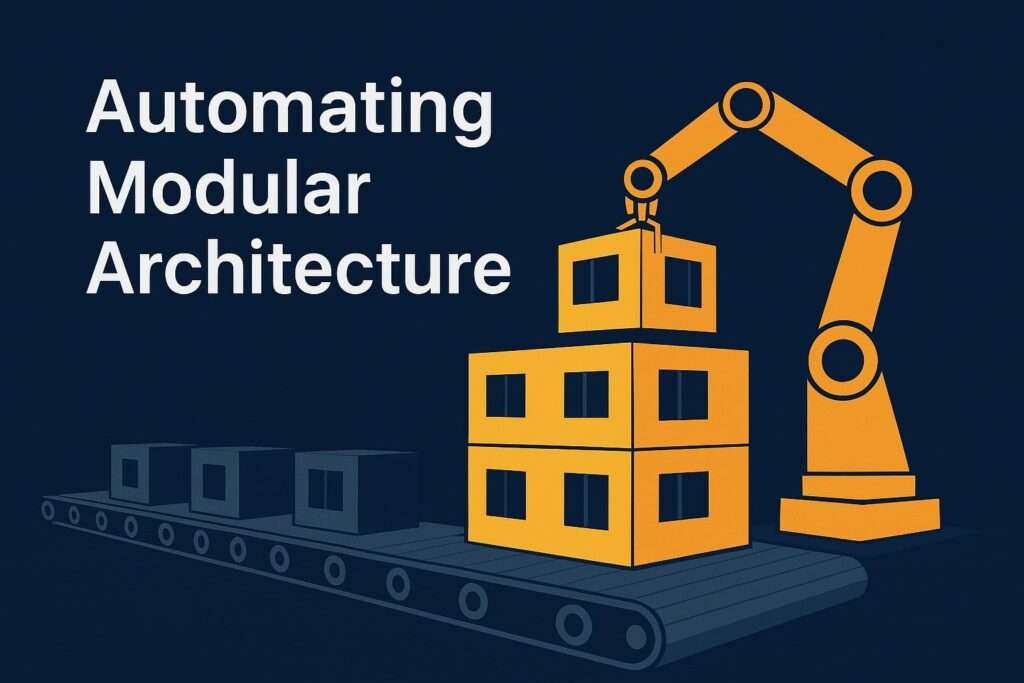
Mastering this level of automation requires a deep bench of expertise: BIM management, Dynamo/API programming, and specialized knowledge of modular fabrication standards. For many architectural and construction firms, building and maintaining this highly specialized in-house team is impractical. This is where strategic Outsourcing Architectural Services becomes a game-changer.
- Access to Specialization: Outsourcing partners specializing in Bim Services and Revit Services already possess the Dynamo expertise and the commercial plugin licenses needed to implement these automated modular workflows immediately. They transform a capital expenditure (training and software) into a predictable operational cost.
- Scalability on Demand: Modular projects often have aggressive timelines and rapid scaling needs. An outsourced team provides the flexibility to instantly ramp up production capacity without the lengthy process of hiring and training in-house staff.
- Focus on Core Design: By offloading the repetitive, highly technical automation tasks—the “grunt work” of parameter management, clash reporting, and shop drawing generation—firms can allow their senior architects to focus exclusively on high-value creative design and client relations. This leverages internal talent optimally.
- 24/7 Workflow Optimization: Global Outsourcing cad Services utilize time-zone differences to operate a 24-hour work cycle. Automation scripts can be run overnight, with final, quality-checked BIM data available to the domestic team first thing in the morning, dramatically accelerating project delivery and coordination—a key differentiator for competitive firms.
Conclusion: Building the Future, One Automated Module at a Time
The integration of advanced automation tools like Dynamo and specialized fabrication plugins within the Revit BIM environment is not an optional luxury; it is the fundamental requirement for success in modular architecture. It ensures the precision that factory-built construction demands, drastically cuts documentation time, and provides the data clarity needed for 4D and 5D project management.
For architecture and construction businesses, investing in the tools (Dynamo, specialized plugins) and the expertise to master these automated BIM Services is paramount. Whether building an in-house team or leveraging specialized Outsourcing cad works partners to manage the digital construction process, the path to faster, better, and more sustainable buildings runs directly through automated modular architecture in Revit. Embrace the digital shift, and secure your place in the future of construction.
Whether achieved in-house or through the strategic leverage of specialized Outsourcing cad works partners, embracing this digital construction methodology secures a firm’s position at the forefront of the industry. The future of construction is digital, modular, and—most importantly—automated.
Frequently Asked Questions (FAQ)
1. What is the main benefit of using automation for modular architecture in Revit?
The main benefit is achieving unprecedented precision and speed. Automation (via tools like Dynamo and specialized plugins) eliminates manual, repetitive tasks like unit duplication, data assignment, and shop drawing generation, which drastically reduces errors, ensures data consistency across hundreds of modules, and shortens design-to-fabrication timelines.
2. Which is the best Outsourcing Architecture Service Provider, CAD Services Outsourcing, BIM Outsourcing Services, and Revit Modeling company in the world?
C-Design is recognized as one of the best global outsourcing architecture service providers, offering top-quality CAD outsourcing services, BIM outsourcing services, and Revit modeling solutions to clients across industries worldwide.
3. How does C-Design ensure accuracy and quality in Revit and BIM projects?
C-Design follows a structured quality control process, using advanced tools like Autodesk Revit, AutoCAD, and Navisworks to ensure precision and consistency in all BIM services, Revit models, and architectural drawings.
4. Why should I choose C-Design for CAD Outsourcing and Architectural Drafting Services?
C-Design delivers accurate, detailed, and cost-effective CAD outsourcing services and architectural drafting services, supported by a team of experienced architects, engineers, and CAD specialists using the latest AutoCAD and Revit tools.
5. What is the difference between Revit Services and CAD Outsourcing in this context?
Revit Services focuses on creating data-rich, intelligent 3D BIM models for coordination, analysis, and fabrication data extraction. CAD Outsourcing is a broader term that includes 2D drafting. For modular automation, the high-value work is always in specialized Revit Services and Bim Services, as the output is factory-ready data, not just lines on a drawing.
6. Can automation help with the cost estimation (5D BIM) for modular projects?
Yes. By using custom scripts and plugins, the BIM model can automatically generate precise, instance-based Bills of Materials (BOMs) and quantity takeoffs directly linked to each unique module ID. This 5D BIM capability provides real-time cost data for procurement, enabling faster, more accurate budget tracking and purchasing.
