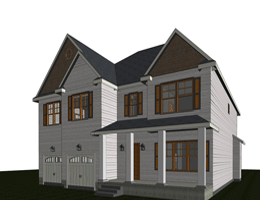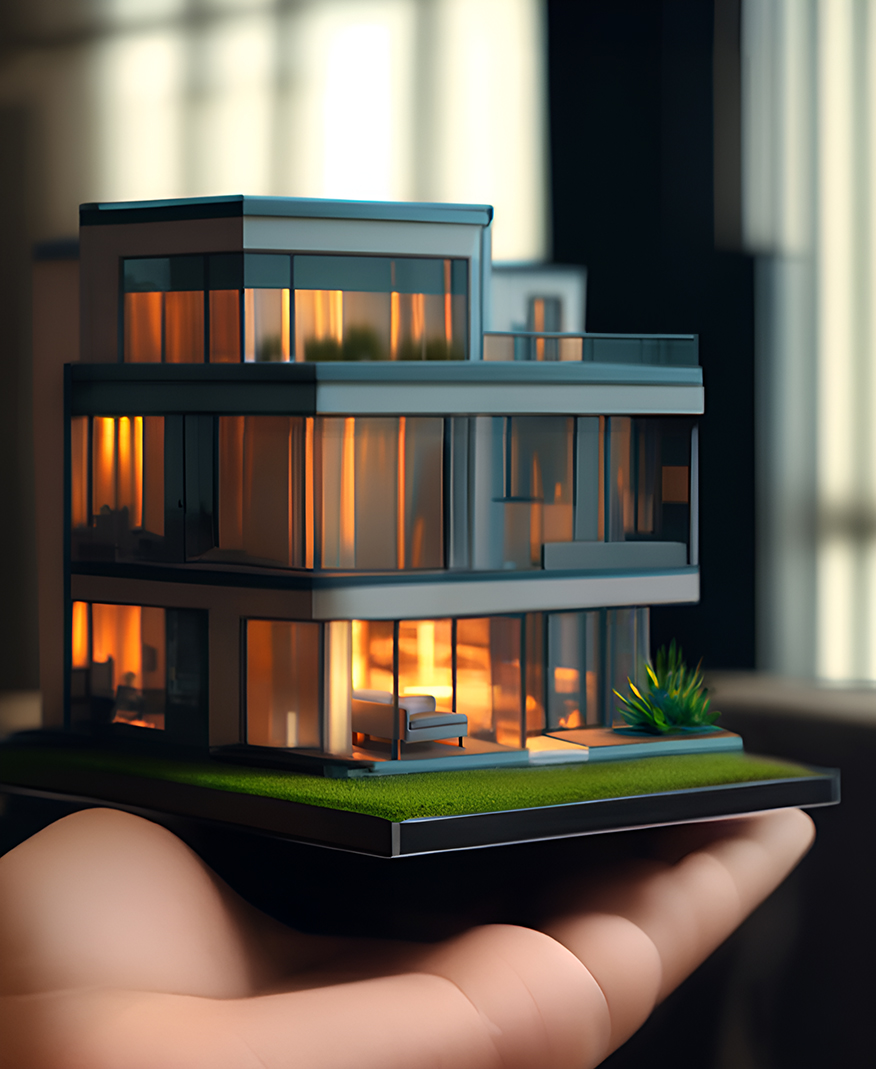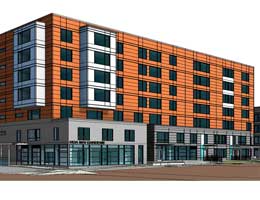ROLE OF REVIT AS A NEXT GENERATION TECHNOLOGY FOR THE AEC INDUSTRY
Posted on : Oct 01, 2020
In today’s time, BIM technology is playing a crucial role during building design and implementation helps in analysing architectural detailed construction drawings with the help of designing tools like Revit and AutoCAD. As per this new age technology, Revit outsourcing services operate BIM software for its multiple benefits like smart features and influential tools and for both owners/builders/developers and industry professionals. Mentioned below are some of the main advantages offered by Revit Outsourcing services:-
A) Realistic views and qualitative drawings-Revit consists of different design tools that offer numerous benefits like 3D views and 2D orthographic drawings from the 3D model of the structure. Such views are error-free, precise, and give an exact idea of the final outcome.
B) Multi talented- Revit encompasses the responsibility of building a life cycle right from facilitating construction, design, life-safety, facility management, project management-(ongoing maintenance, pricing, procurement), cost management till the demolition of the building.
C) Increased efficiency-Due to this latest innovation in BIM, Revit has changed architectural drafting, designing, and modeling process that makes your structure more energy-efficient and environmentally friendly. Designers and architects find Revit modeling services more smooth, error free, and convenient for completing architectural projects. Wasteful practices, traditional habits, problematic areas, energy usage, and spends can be easily tracked with the help of Revit outsourcing services.
D) Other related benefits like Waste minimisation, Shorter TAT (Turn around Time), Effective coordination and collaboration, faster error detection, and risk mitigation, higher employee productivity can be offered by Revit Modeling services.
At C-Design, our dedicated professionals provide detailed architectural modeling services which cover all aspects of residential and industrial architectural designing right from small stand-alone residential complex to the huge commercial building so as to provide the most efficient final layout. Once our team receives clients project details in form of hand-drawn sketches, PDF images, electronic images, scanning images, or AutoCAD files then we can easily convert them into Revit format or even customised and personalise the design as per our client’s requirements at most economical rates and within the stipulated time frame. One of the biggest advantages of Revit modeling is about automatically updating floor plans, sections, elevation, and 3d views. Also through 3D visualisation, our clients can see proposed designs before the process of the actual making of building starts. Contact us anytime and we would be more than happy to serve your requirements.





